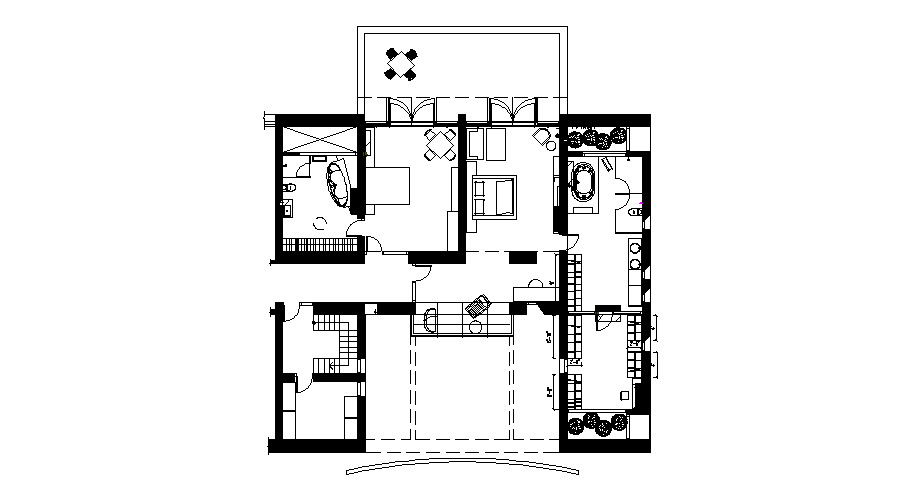plan of a residential home with furniture detail in AutoCAD
Description
plan of a residential home with furniture detail in AutoCAD which provide detail dimension of the drawing room, bedroom, kitchen, bathroom, toilet, lawn area, etc.

Uploaded by:
Eiz
Luna
