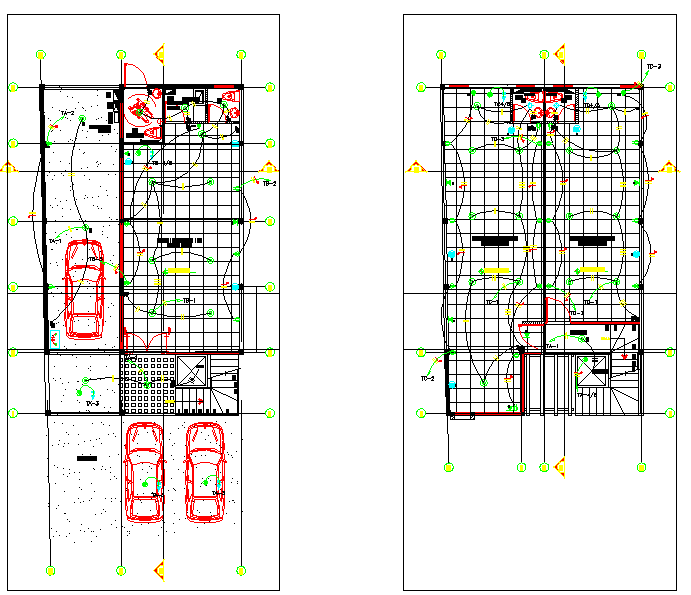Electric Lay-out plan
Description
Electric Lay-out plan Detail . These are drawn to scale so that measurements can be taken for any aspect necessary. Plans include front, rear and both side elevations. Electric Lay-out plan Design File

Uploaded by:
john
kelly
