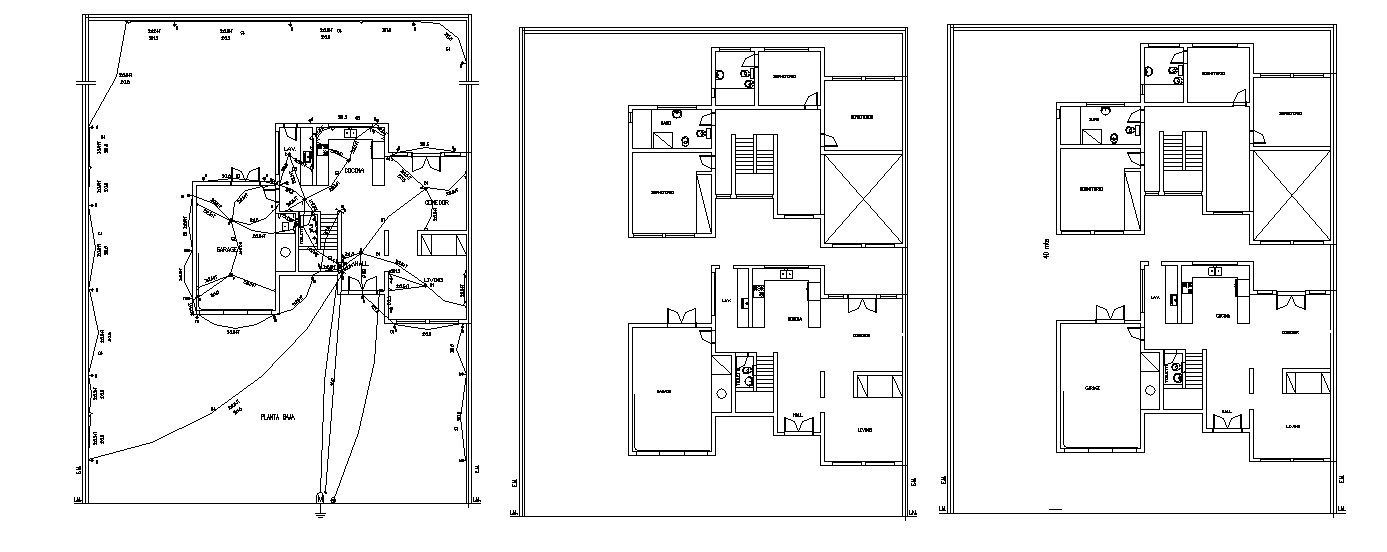Electrical layout of residential bunglow in dwg file
Description
Electrical layout of the residential bungalow in dwg file it include ground floor layout, first-floor layout it also includes ceiling points,wall points,fans,etc
Uploaded by:
K.H.J
Jani
