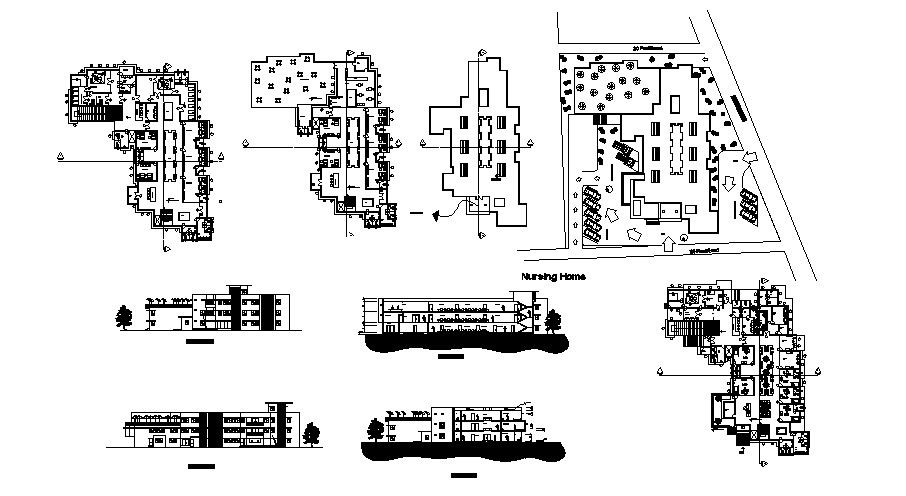Floor plan of nursing home with different section and elevation in AutoCAD
Description
Floor plan of nursing home with different section and elevation in AutoCAD which includes detail of side elevation, front elevation, different section, detail dimension of reception area, consultation room, pharmacy, duty room, control room, pathology, nurse room, changing room, washroom, toilet, etc it also gives detail of terrace floor plan.

Uploaded by:
Eiz
Luna
