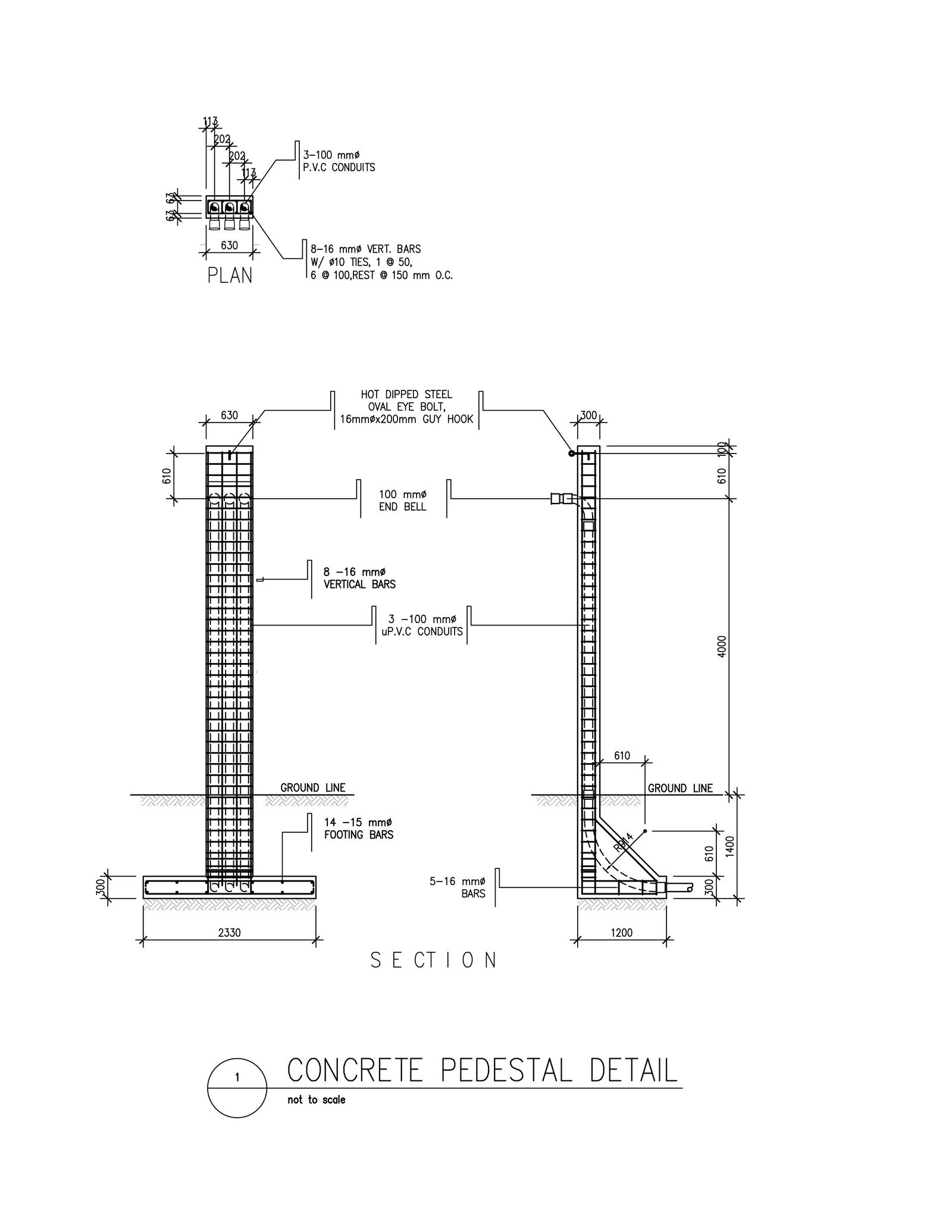Concrete Pedestal for Electrical Service Entrance AutoCAD File
Description
This AutoCAD DWG file provides a detailed CAD drawing of a concrete pedestal designed for electrical service entrances. The CAD drawing includes dimensions, structural details, and placement instructions. Electrical engineers, architects, and designers can edit blocks to adjust pedestal size, reinforcement, and installation layout for accurate, safe, and functional service entrance setups in commercial and residential projects
Uploaded by:

