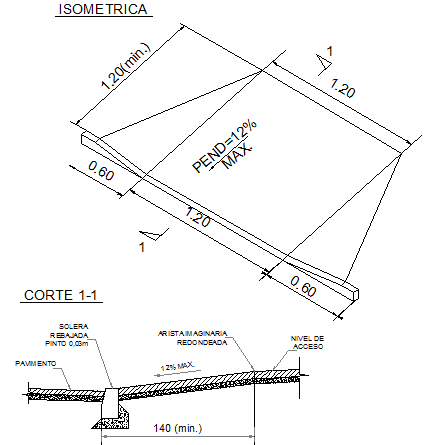Ramp construction details isometric view dwg file
Description
Ramp construction details isometric view dwg file
Ramp construction details isometric view that includes a detailed view of pend, max, solar reduced, rounded imaginary artisa, access level and much more of ramp construction details.
Uploaded by:

