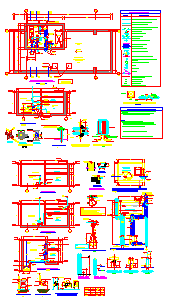Detail drawing of water tank design
Description
Here the Detail drawing of water tank design with plan design drawing,section design drawing and elevation design drawing with all detailing mentioned int his auto cad file.
Uploaded by:
zalak
prajapati

