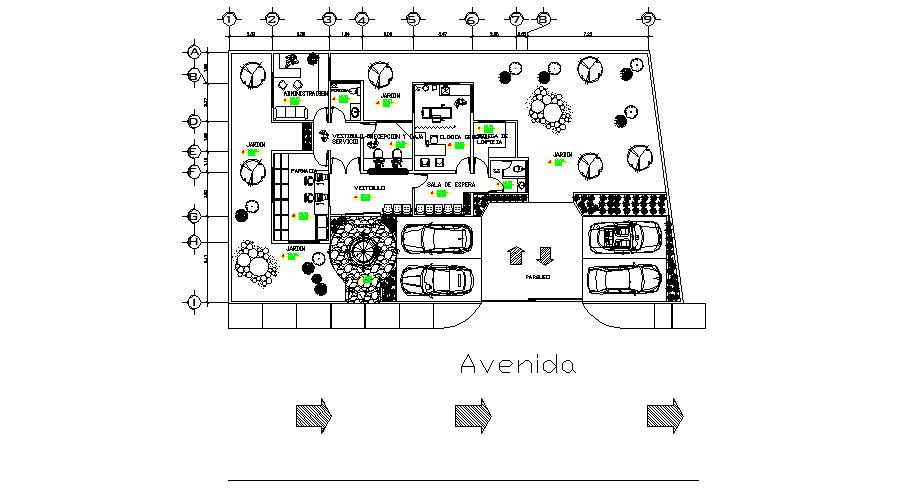Plan of the clinic with detail dimension in dwg file
Description
Plan of the clinic with detail dimension in dwg file which includes detail of reception area, administration room, waiting room, passage, WC and bath, garden area, parking space, etc.

Uploaded by:
Eiz
Luna
