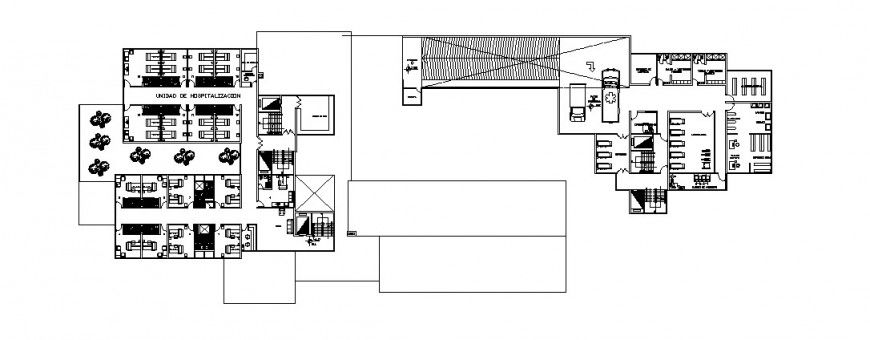Clinic general plan in AutoCAD file
Description
Clinic general plan in AutoCAD file plan include detail of area distribution and wall of clinic with entry way consultant room and patient area and washing area and circulation area and door position of different room and ambulance area in plan.
Uploaded by:
Eiz
Luna
