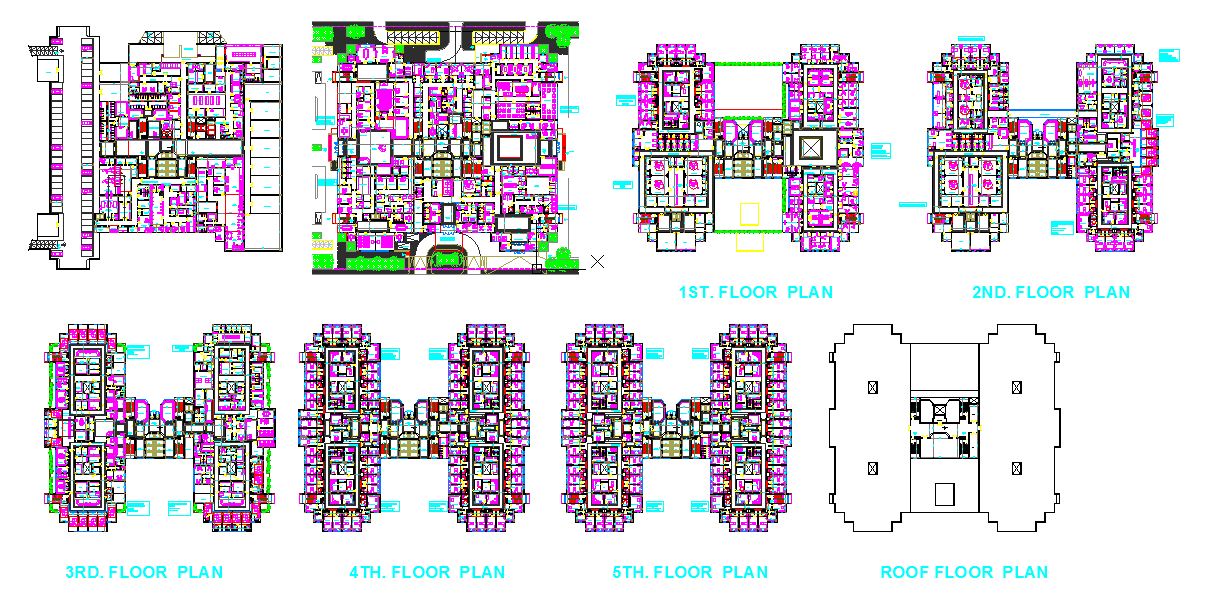General Hospital Design
Description
General Hospital Design Detail file, General Hospital Design DWG file. A hospital is a health care institution providing patient treatment with specialized staff and equipment. General Hospital Design Download file.

Uploaded by:
Fernando
Zapata
