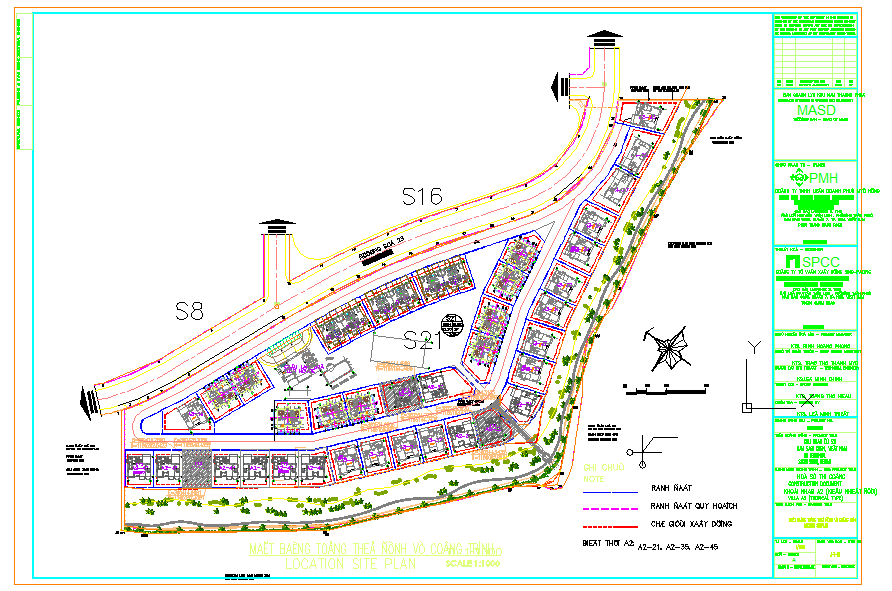Townplaning design
Description
Urban planning guides and ensures the orderly development of settlements and satellite communities which commute into and out of urban areas or share resources with it.Townplaning design Download .

Uploaded by:
Liam
White
