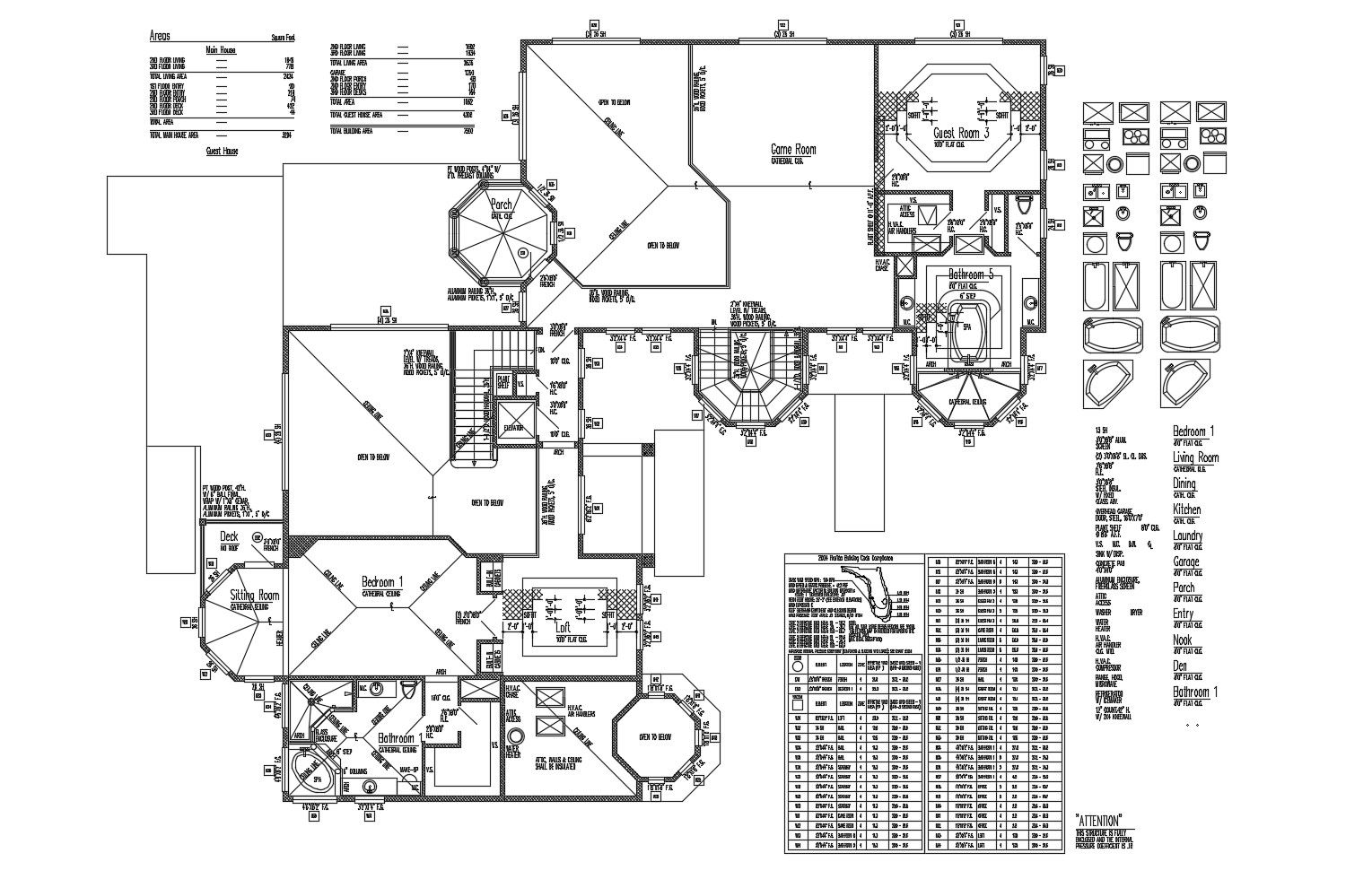Plan of the single family house with detail dimension in dwg file
Description
Plan of the single family house with detail dimension in dwg file which provides detail of the sitting room, hall, bedroom, porch, game room, guest room, kitchen area, bathroom and toilet, etc it also gives detail of the interior design.

Uploaded by:
Eiz
Luna
