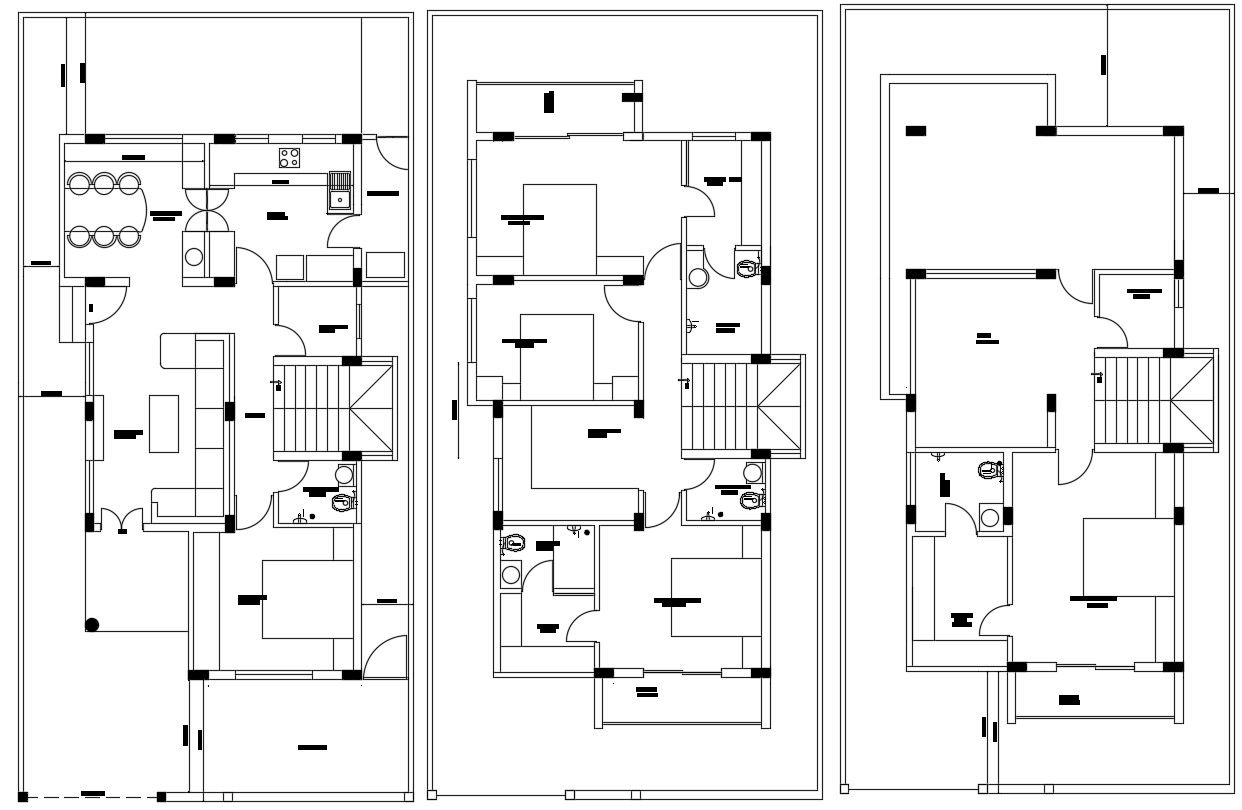Download Residential House Plan
Description
Floor plan of residential bungalow which shows the room details of the drawing-room, bedroom, kitchen area, and dining area, sanitary toilet and bathroom details. Room dimension details along with floor level details also presented in drawing.
Uploaded by:
