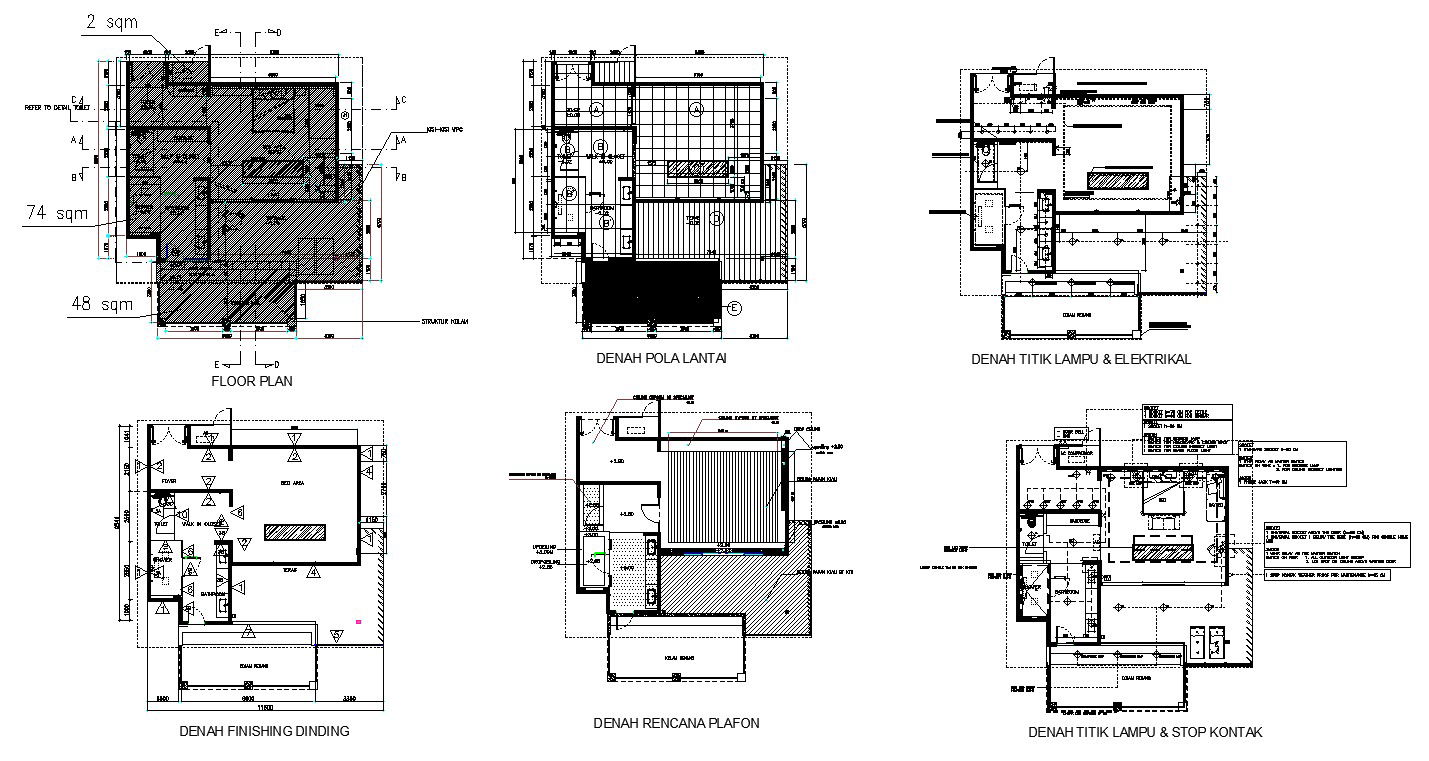Housing Floor Ceiling and Wall Finish Plan in DWG Format for Design
Description
This AutoCAD DWG file provides comprehensive details for housing floor, ceiling, and wall finishes. It includes various floor patterns to choose from, depending on the type of flooring material. The ceiling plan offers a detailed representation of ceiling elements such as beams, joists, lighting fixtures, vents, and other architectural or mechanical components installed in the ceiling space. The wall finishing plan details the materials and finishes applied to the walls, ensuring a cohesive and aesthetically pleasing interior design. This file is essential for architects, interior designers, and builders seeking precise specifications for residential construction projects.
Uploaded by:
K.H.J
Jani
