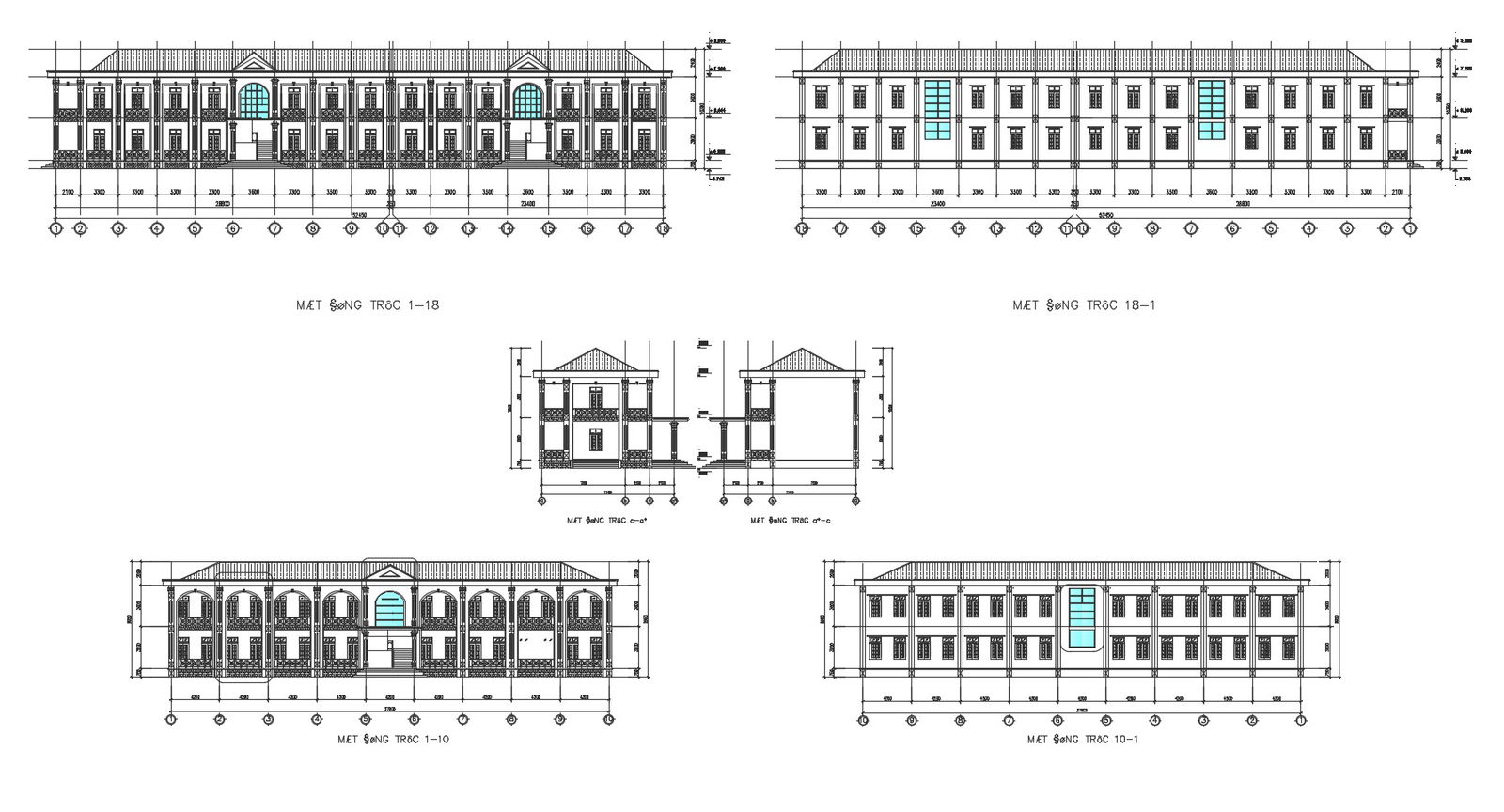Elevation drawing of building in AutoCAD
Description
Elevation drawing of building in AutoCAD which provide detail of front elevation, detail of side elevation, detail of back elevation, detail of floor level, detail of doors and windows, etc.

Uploaded by:
Eiz
Luna

