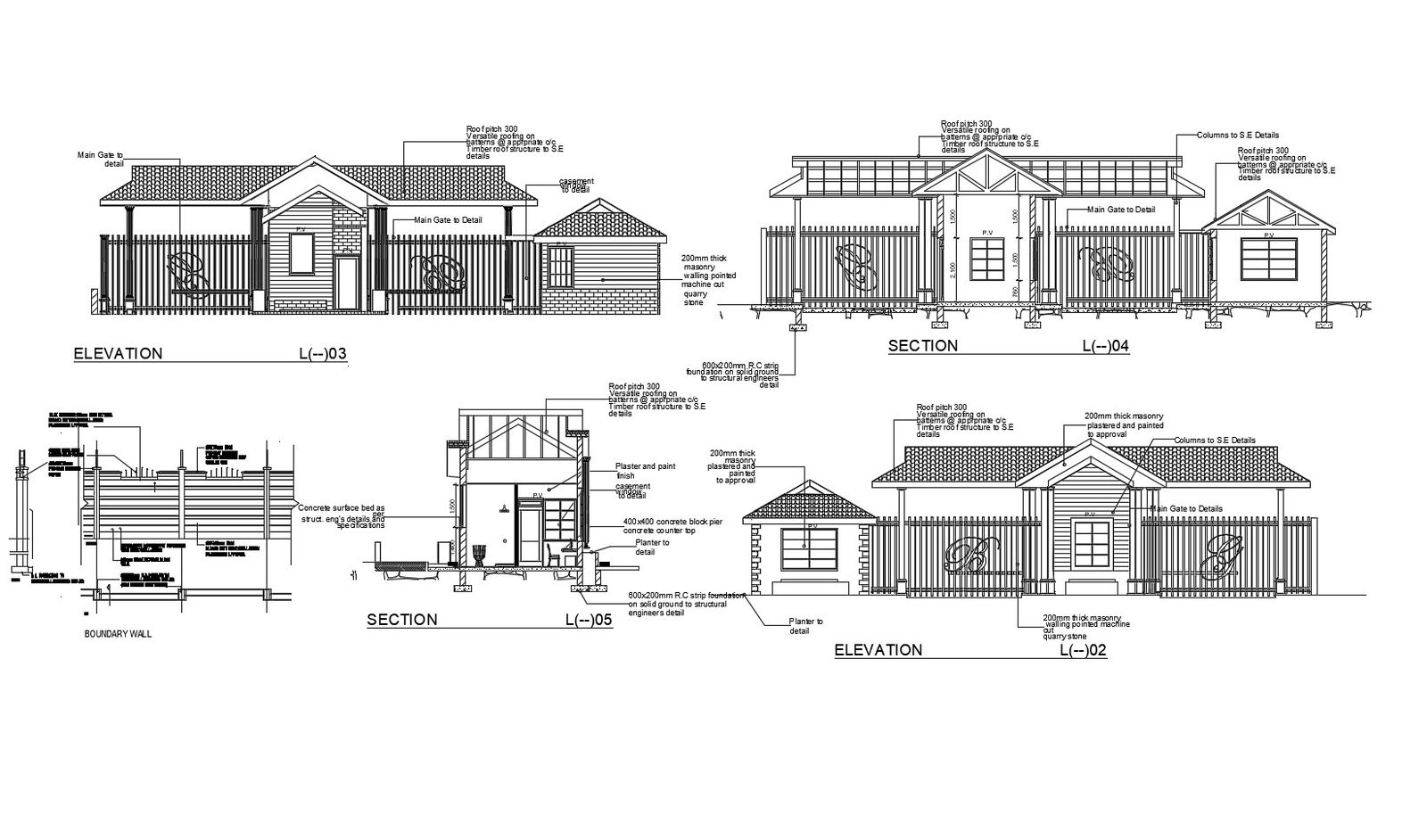Plan of guard house with 4.100mtr x 7.300mtr with detail dimension in dwg file
Description
Plan of guard house with 4.100mtr x 7.300mtr with detail dimension in dwg file which provides detail of waiting lounge, security room, concrete paving blocks, soft landscaping, etc it also gives detail of different elevation and section.

Uploaded by:
Eiz
Luna

