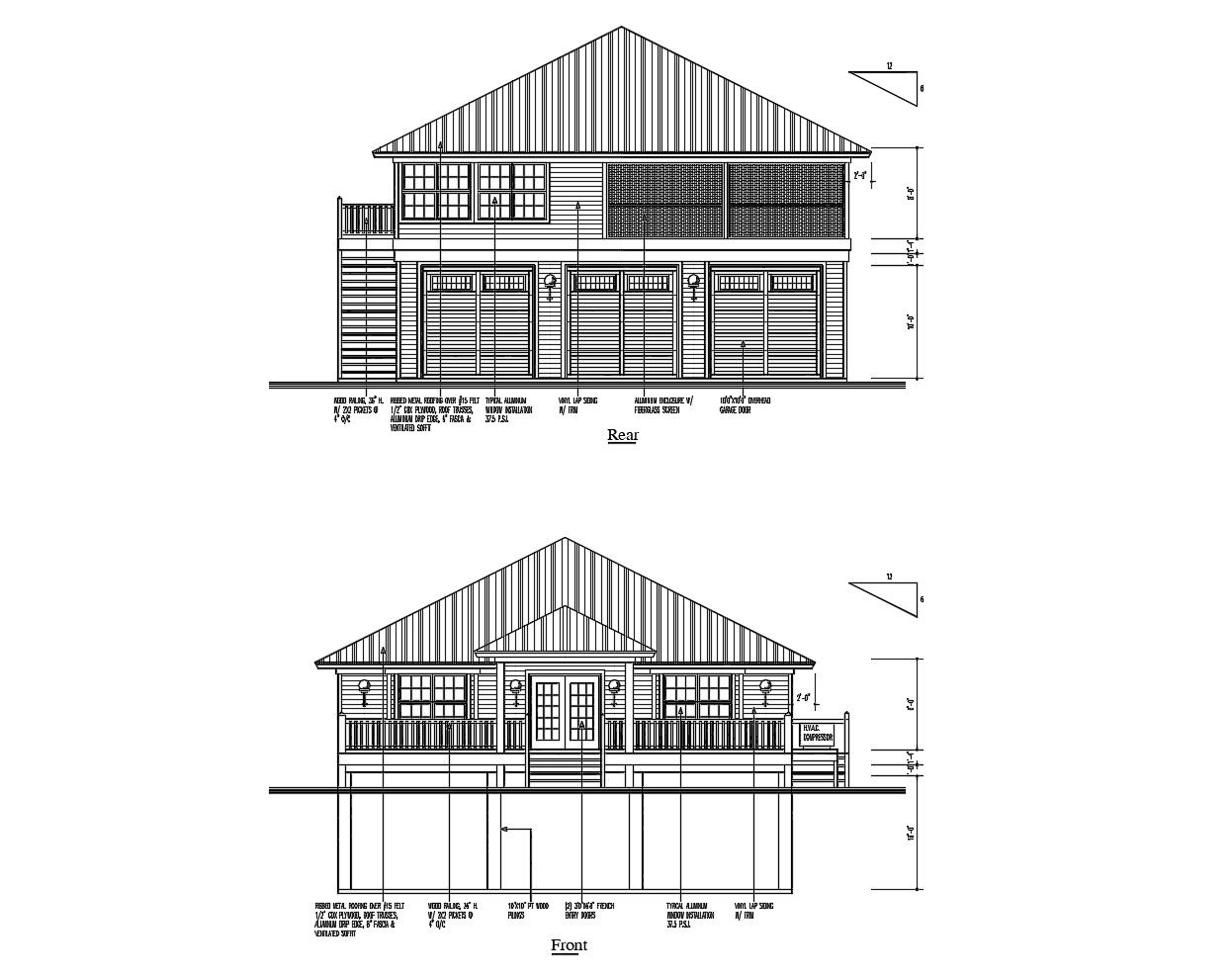Drawing of the house with elevation details in dwg file
Description
Drawing of the house with elevation details in dwg file which provide detail of front elevation, detail of rear elevation, detail of doors and windows, detail of entrance, etc.

Uploaded by:
Eiz
Luna

