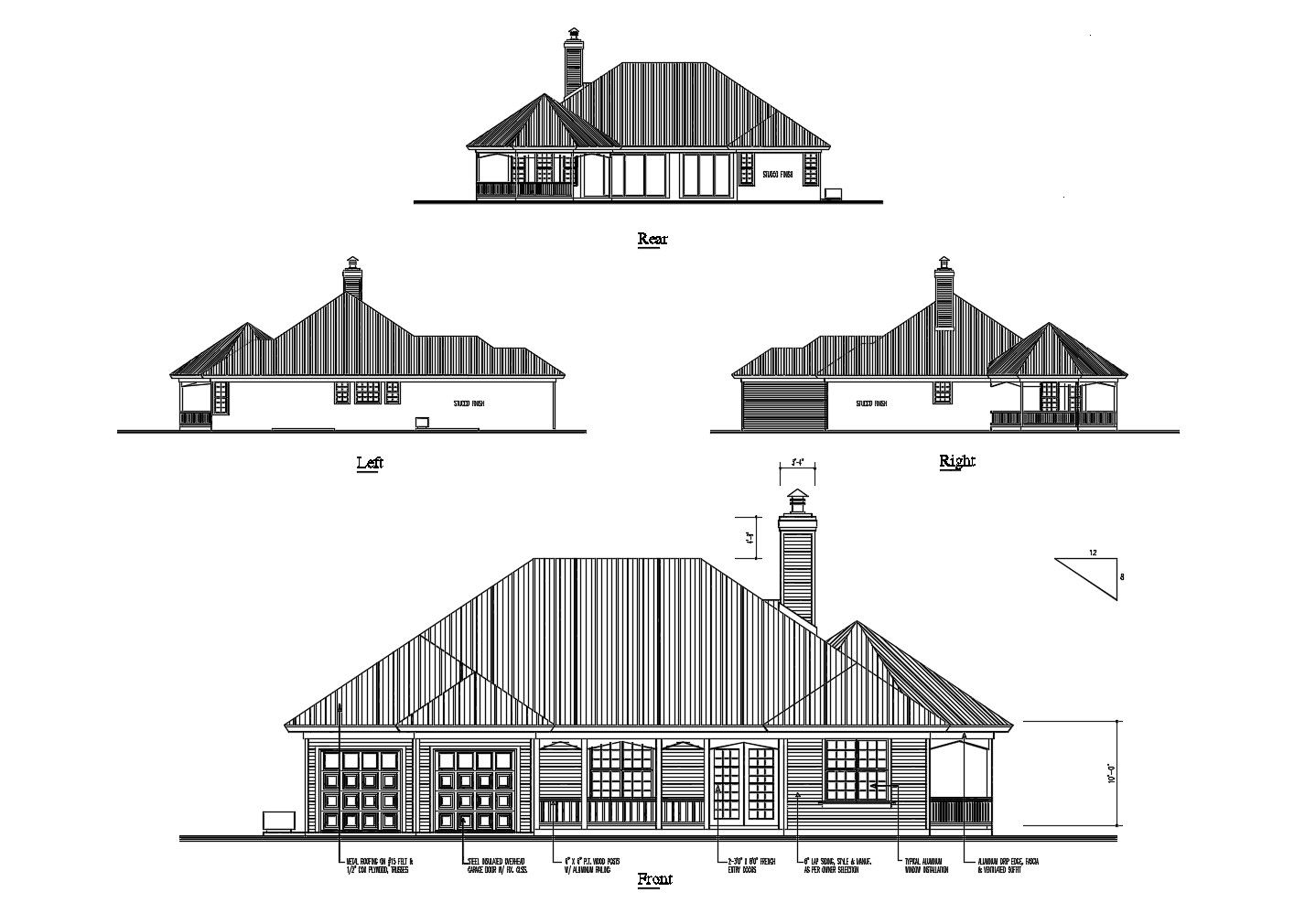Elevation Drawing of the house in dwg file
Description
Elevation Drawing of the house in dwg file which provides detail of front elevation, rear elevation, left side elevation, right side elevation, detail of doors and windows, etc.

Uploaded by:
Eiz
Luna

