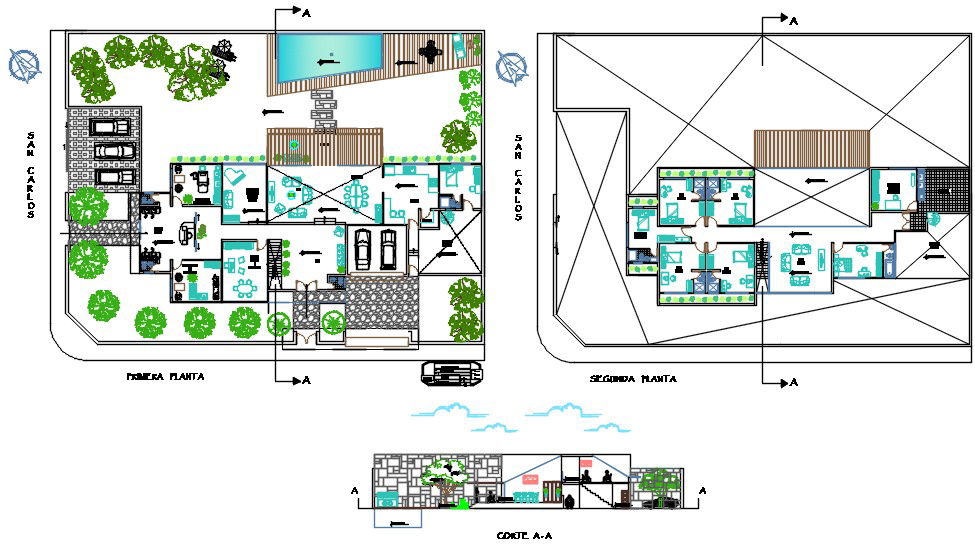Housing office
Description
Here is the autocad dwg of housing office ,civil plan of the area,furniture layout of housing office,it means office and house are at the same place,detail sections and front elevation of the housing office.
Uploaded by:
apurva
munet

