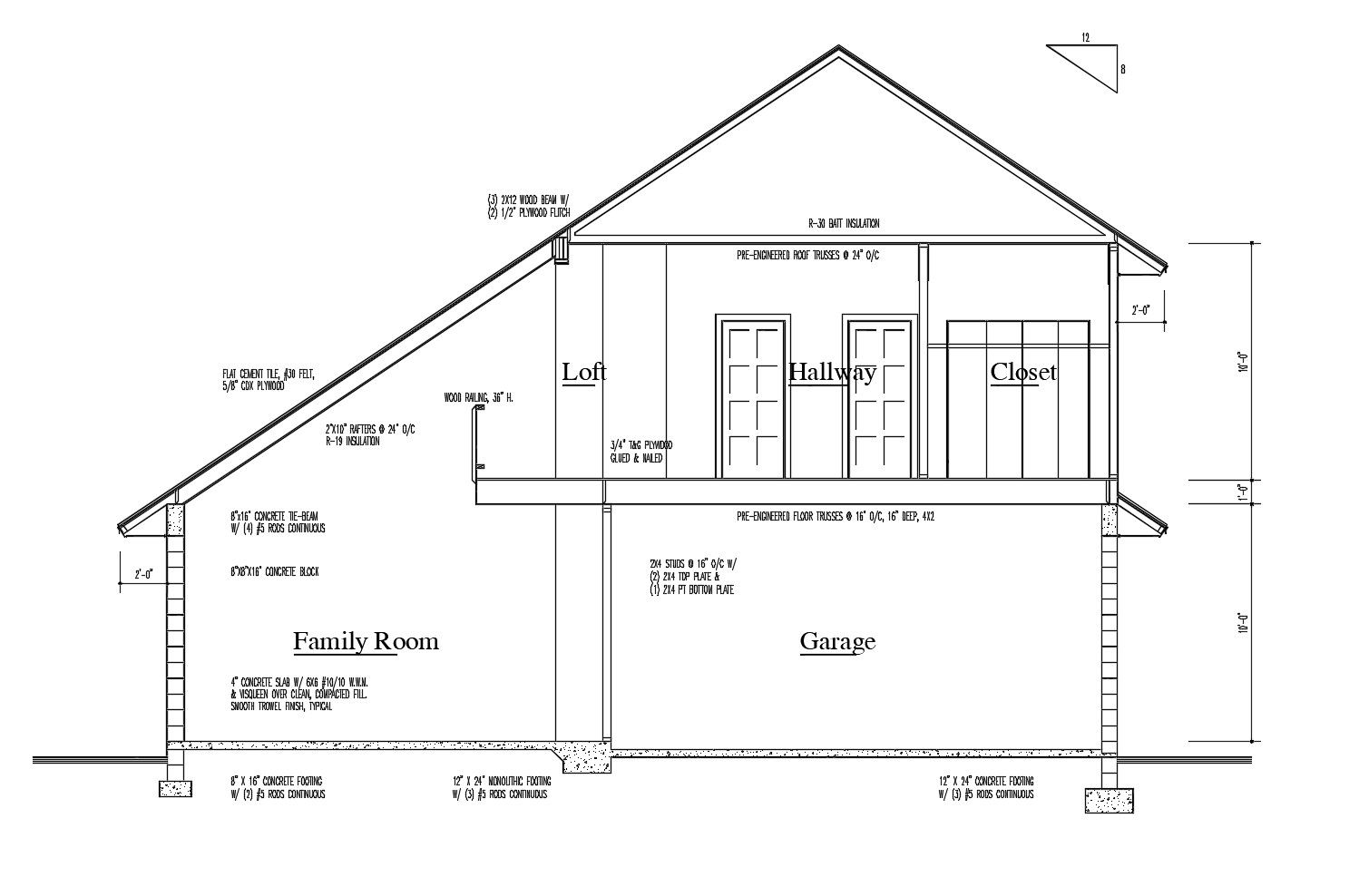Drawing of the house with detail dimension in AutoCAD
Description
Drawing of the house with detail dimension in AutoCAD which provide detail of the family room, garage, hallway, loft, closet, loft, concrete footing, floor level, etc.

Uploaded by:
Eiz
Luna

