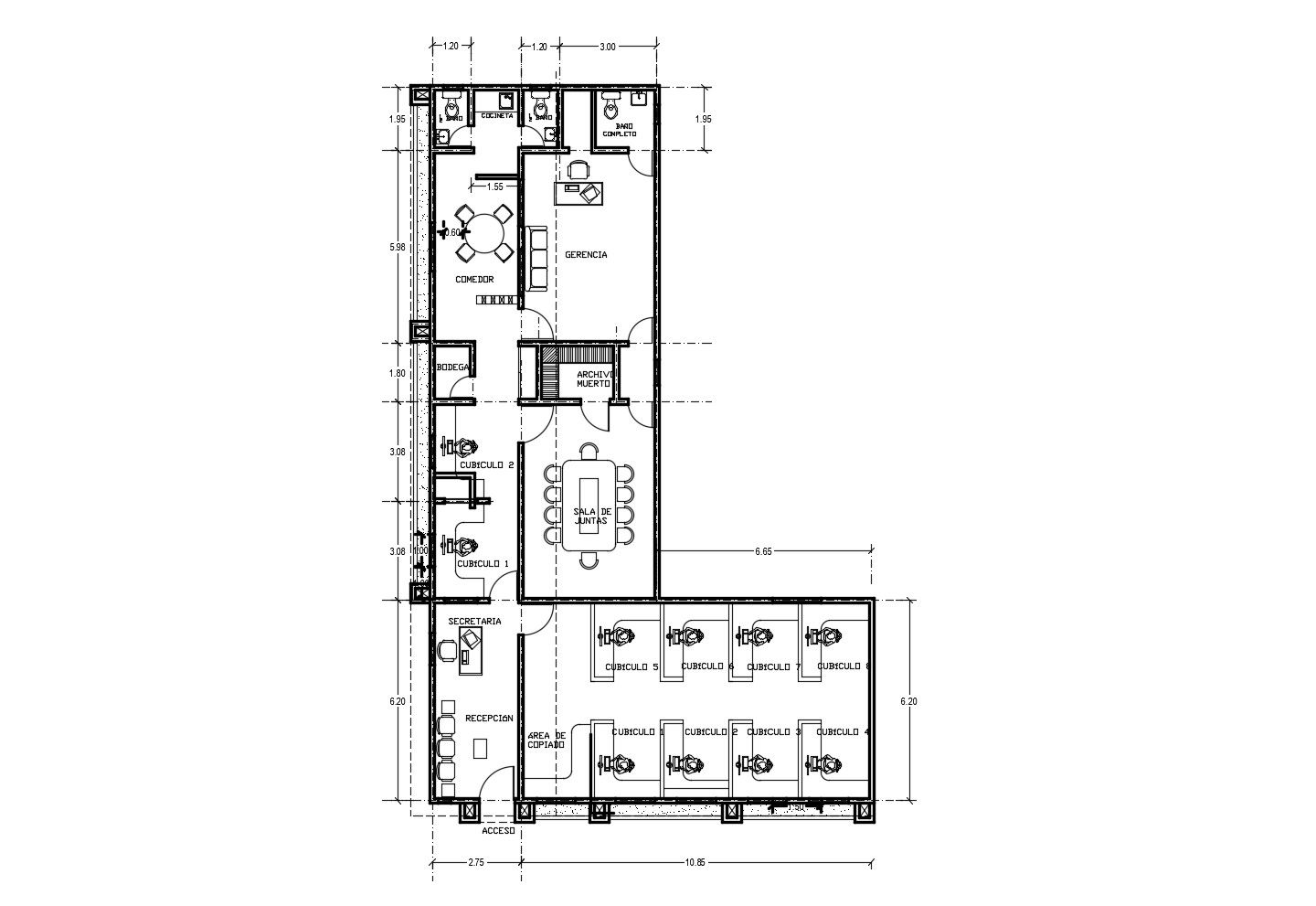Autocad drawing of office design with detail dimension
Description
Autocad drawing of office design with detail dimension which provides a reception area, working area, hall, waiting room, washroom, toilet, etc it also includes detail of furniture.

Uploaded by:
Eiz
Luna
