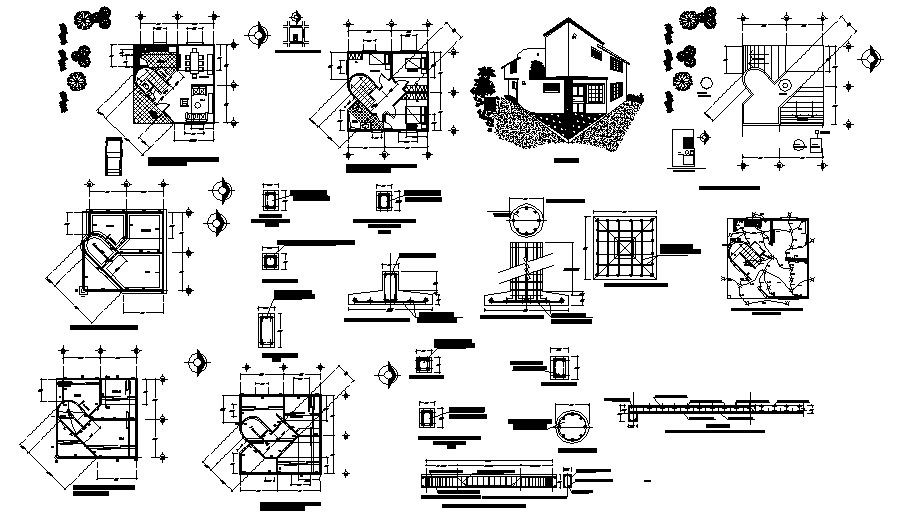Architectural plan of the house in dwg file
Description
Architectural plan of the house in dwg file it includes drawing room, master bedroom, kids room, kitchen, toilets and wash area it also includes 3D Of house, foundation plan, electric layout, structural layout, details of beam and column.

Uploaded by:
Eiz
Luna
