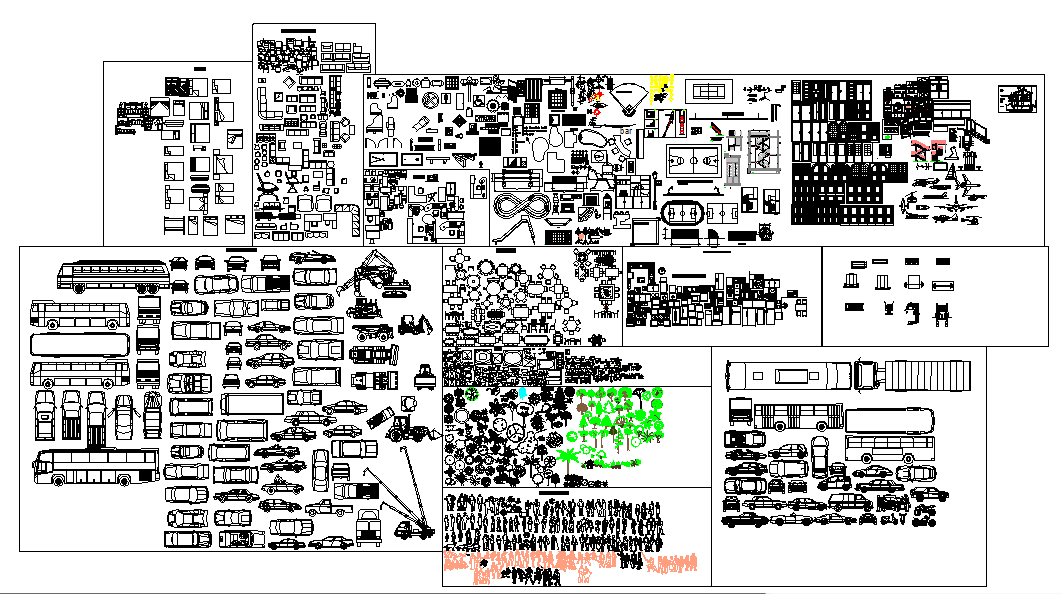Autocad Block Design
Description
This block design draw in autocad file. Autocad blocks including all drafting blocks. Autocad Block Design Detail file, Autocad Block Design DWG file.
File Type:
DWG
File Size:
10.2 MB
Category::
Dwg Cad Blocks
Sub Category::
Cad Logo And Symbol Block
type:
Gold

Uploaded by:
Liam
White

