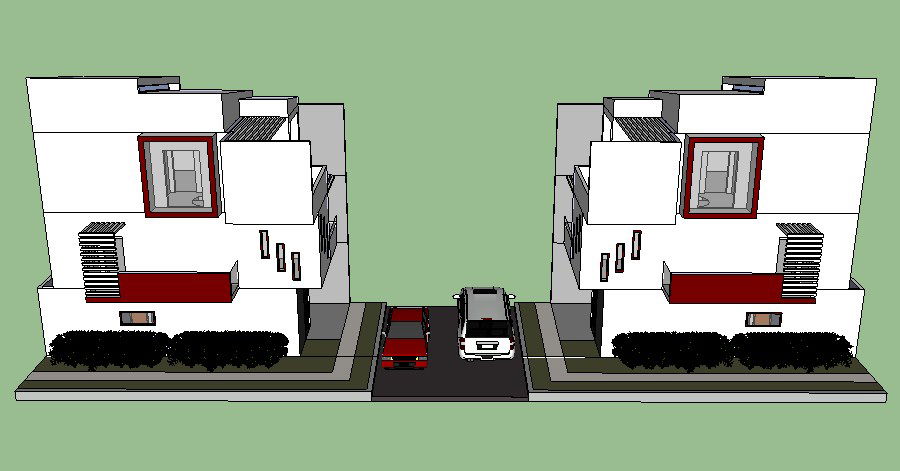3D drawing of the residential house in SketchUp file
Description
3D drawing of the residential house in SketchUp file which includes details of doors, windows, garden area, parking area, etc it also gives detail of the outer design of the house.

Uploaded by:
Eiz
Luna
