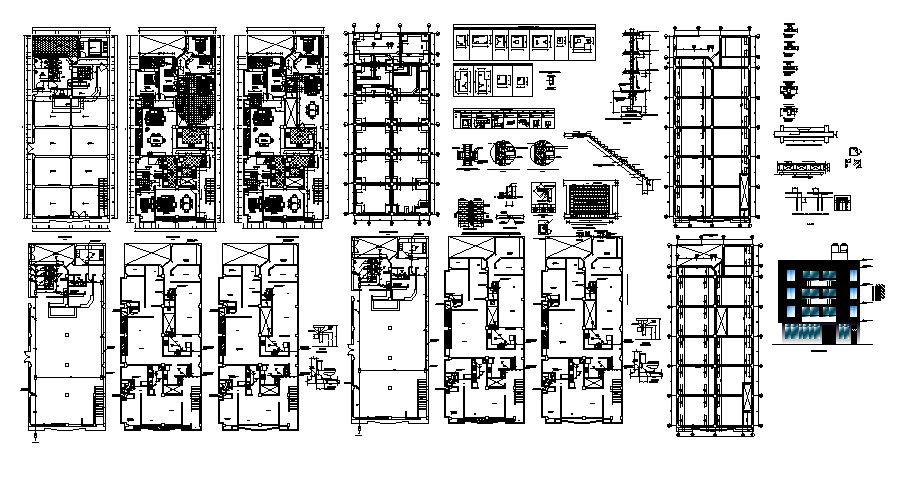Dwg file of residential house with elevations
Description
Dwg file of residential house with elevations it includes the site plan, ground floor plan, terrace plan, construction details it also includes a drawing room, dining room, kitchen, balcony, toilets and washroom

Uploaded by:
Eiz
Luna

