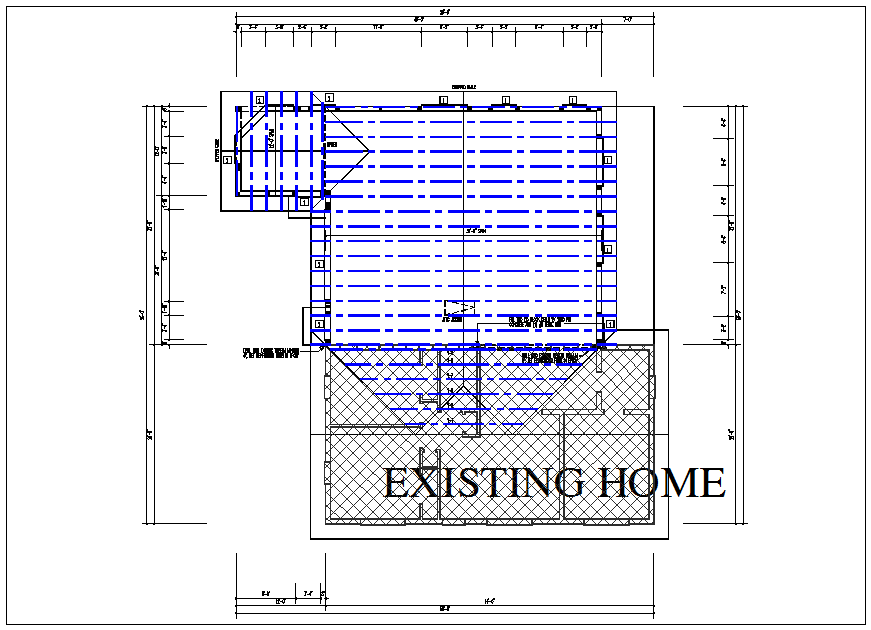Existing structure roof plan view detail dwg file
Description
Existing structure roof plan view detail dwg file, Existing structure roof plan view detail with specification detail, dimension detail of roof plan layout detailing, roof wooden beam size and dimension detail, anchoring detail
Uploaded by:

