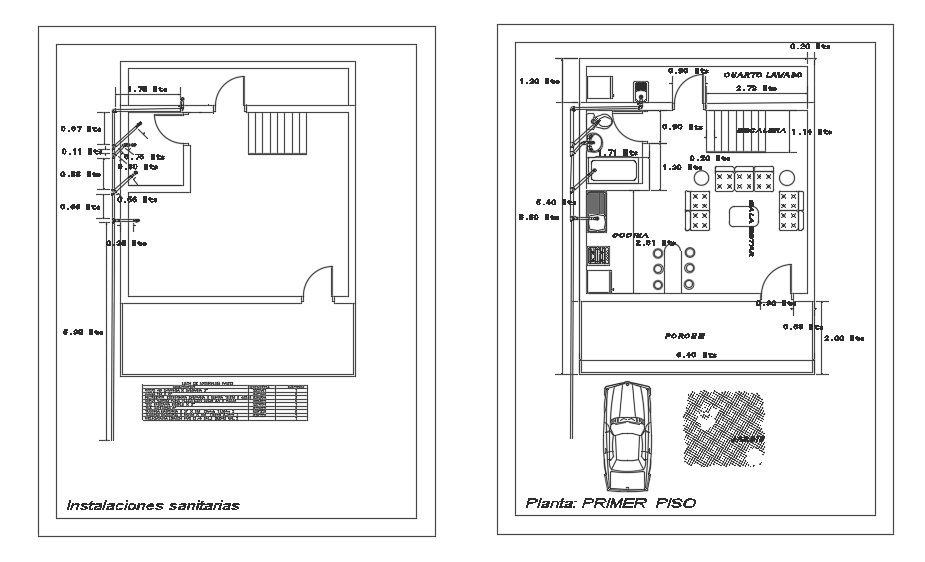640x860cm Two-Story Single-Family House Plan AutoCAD Drawing
Description
640x860cm two story single family house plan is given in this model. This is a single bhk house plan. The length and breath of the house plan are 6.4m and 8.6m respectively excluding car parking and garden. On this ground floor, a car parking, garden, living room, kitchen, dining room, common bathroom with bath tub, and lavanderia is available. And alos, the sanitary layout is given.
Uploaded by:
