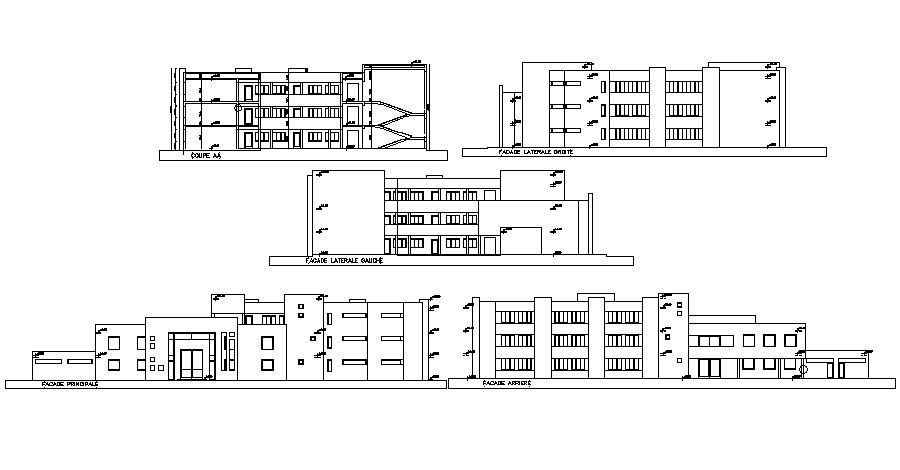Elevation drawing of building in AutoCAD
Description
Elevation drawing of building in AutoCAD which includes detail of front elevation, back elevation, detail of side elevation, etc it also gives detail of doors and windows, detail of floor level

Uploaded by:
Eiz
Luna

