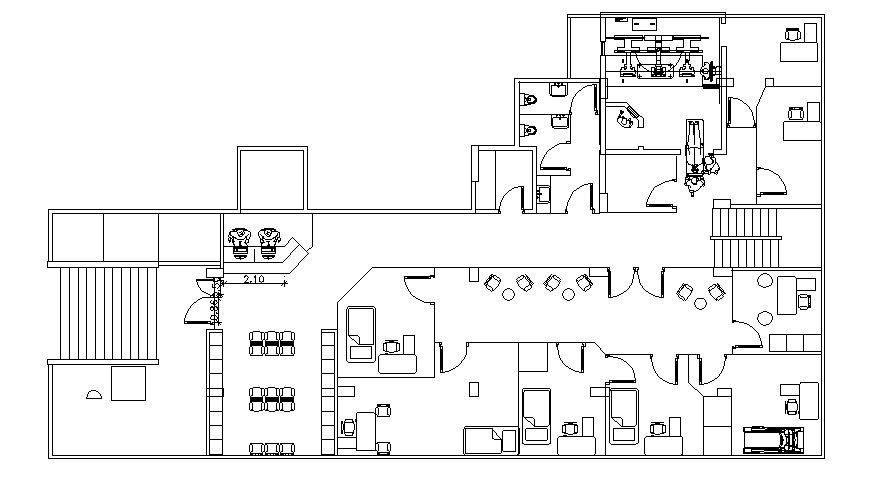Clinic plan with detail dimension in dwg file
Description
Clinic plan with detail dimension in dwg file which provides detail of the reception area, waiting hall, passage, rooms, corridor, washroom, and toilet, etc it includes detail of furniture.

Uploaded by:
Eiz
Luna
