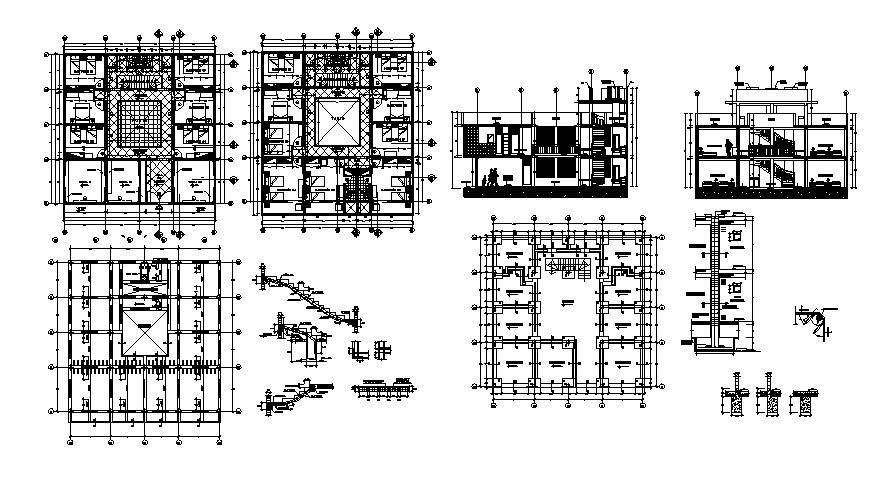Dwg file of residential house with elevations
Description
Dwg file of residential house with elevations it include foundation plan, ceiling plan, ground floor plan, first floor plan, elevations, sections, construction detail, it also include kitchen, dinning room, bedroom, kids bedroom, balcony,etc
Uploaded by:
K.H.J
Jani
