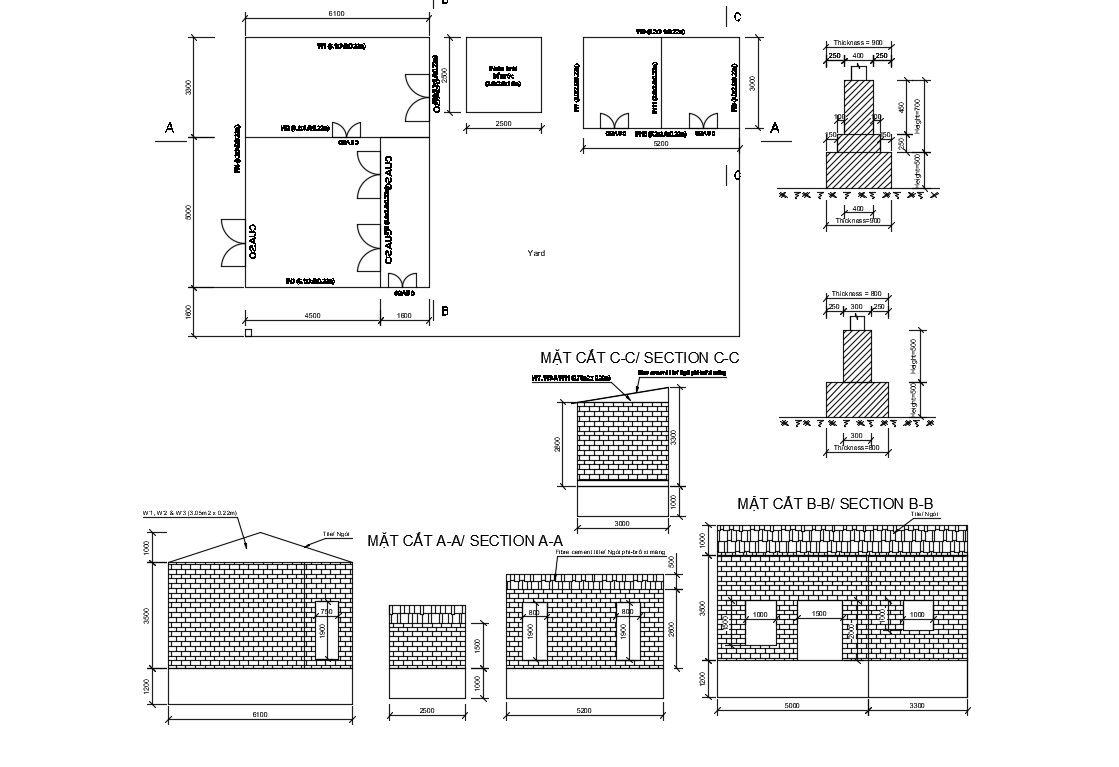Home Construction Design In DWG File
Description
Home Construction Design In DWG File This House Structure Detail, Elevation & Plan Detail, Section Design, Roof Detail Detail include this file. Home Construction Design In DWG File
Uploaded by:
Priyanka
Patel

