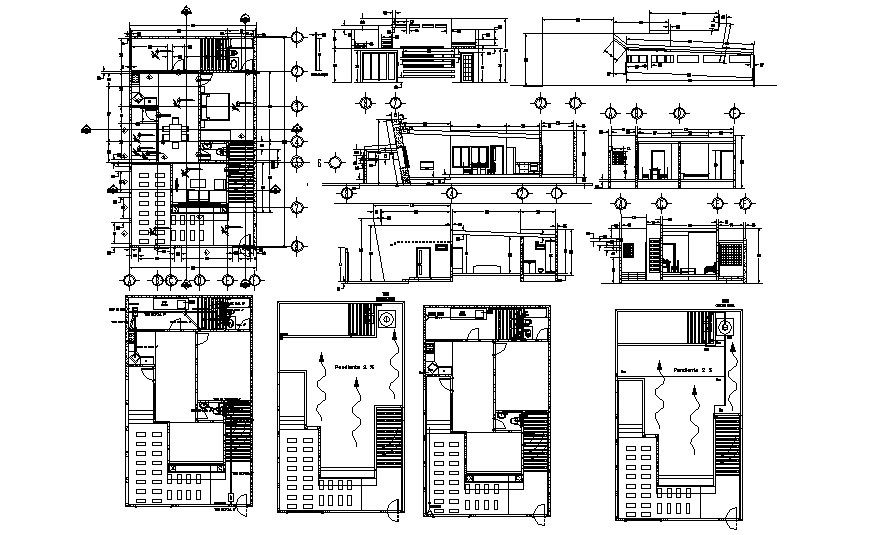Residential house with elevations in dwg file
Description
Residential house with elevations in dwg file it include ground floor plan, front façade, left elevation, sections, sanitary plan, it also include kitchen, living area, dinning area, landscape, bedroom, etc
Uploaded by:
K.H.J
Jani

