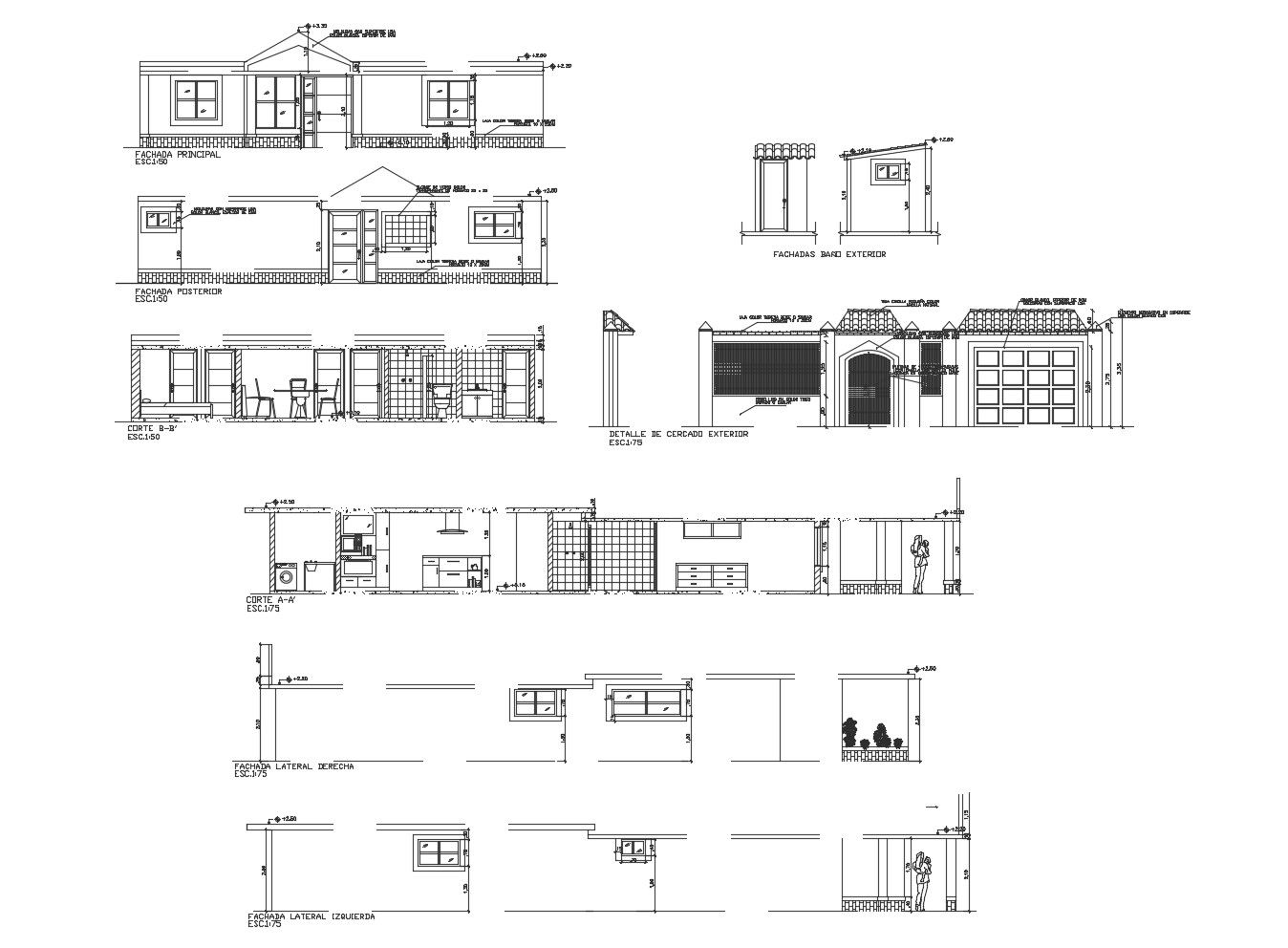Residential house with elevation and section in dwg file
Description
Residential house with elevation and section in dwg file which provides detail of front elevation, back elevation, detail of entrance, detail of doors and windows.

Uploaded by:
Eiz
Luna

