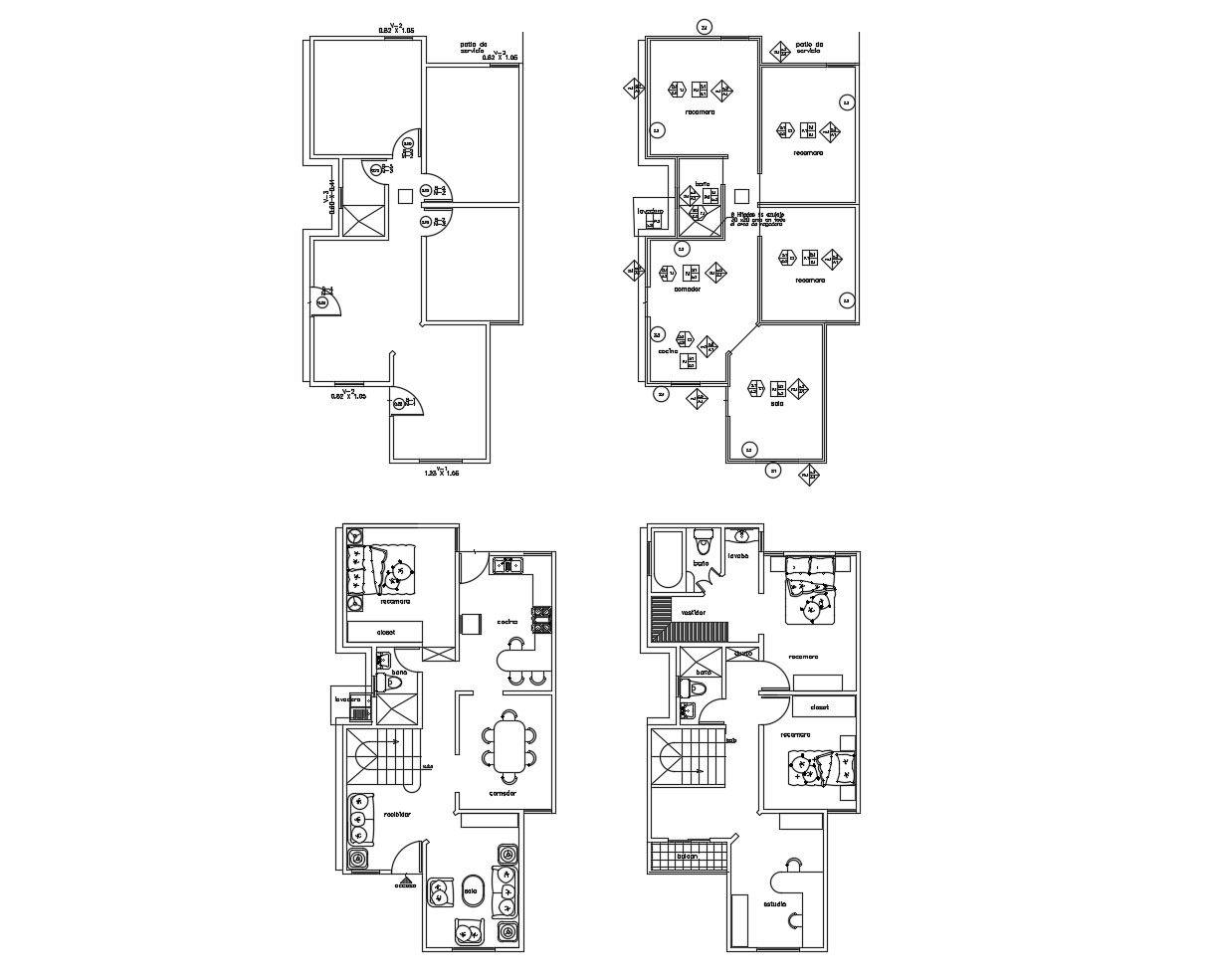Architectural plan of house plan with detail dimension in dwg file
Description
Architectural plan of house plan with detail dimension in dwg file which provide detail of hall, bedroom, kitchen with dining area, bathroom and toilet, etc.

Uploaded by:
Eiz
Luna
