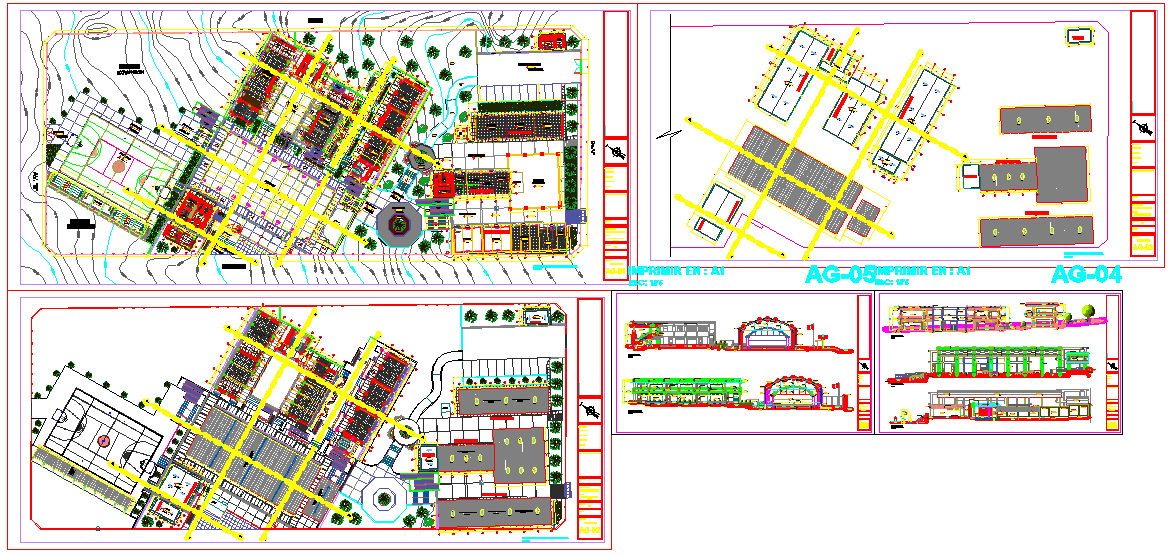University College Lay-out
Description
a college of further education, for example Belfast Metropolitan College.The precise usage varies from country to country.University College Lay-out Detail file, University College Lay-out Design Plan, University College Lay-out Detail file.

Uploaded by:
john
kelly
