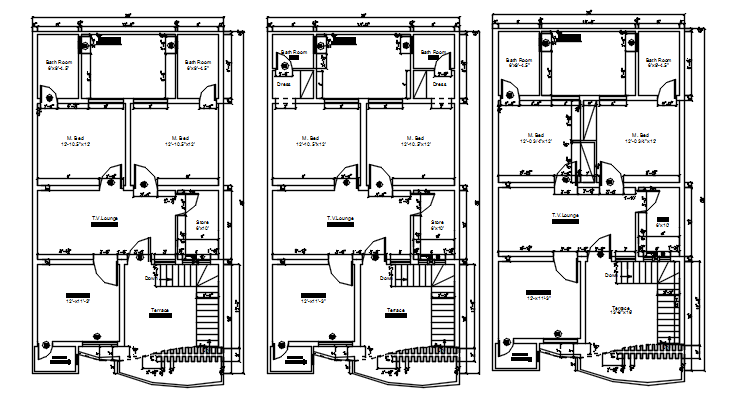House plan 28' x 50' with detail dimension in AutoCAD
Description
House plan 28' x 50' with detail dimension in AutoCAD which includes detail of lounge, drawing room, master bedroom, bedroom, kitchen, dining area, bathroom, toilet, etc.

Uploaded by:
Eiz
Luna
