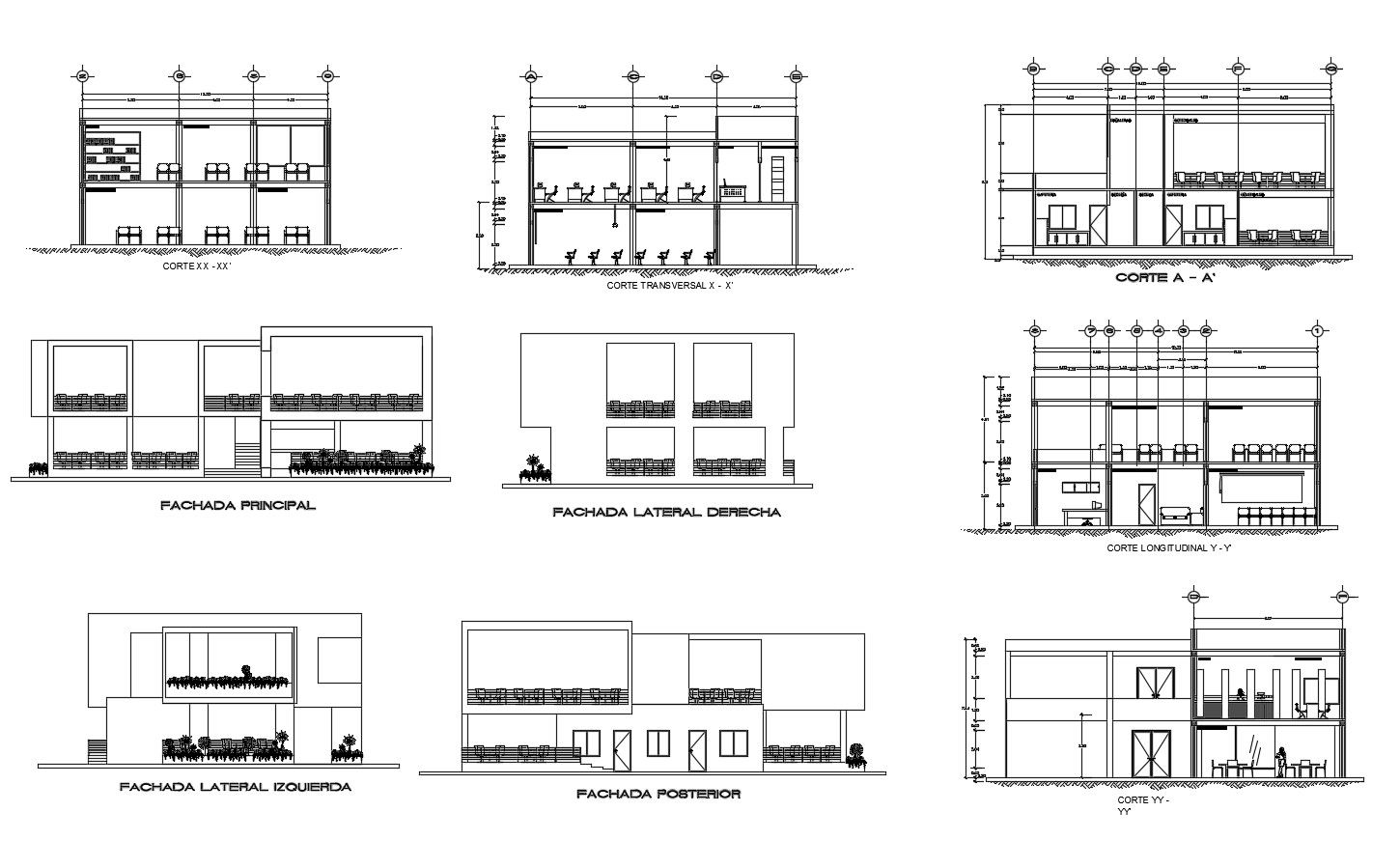Autocad drawing of cafe's elevations
Description
Autocad drawing of cafe's elevations it include front facade, sections, rear elevation, right elevation, sectional elevations, etc
File Type:
DWG
File Size:
3 MB
Category::
Interior Design
Sub Category::
Hotel And Restaurant Interior
type:
Gold
Uploaded by:
K.H.J
Jani

