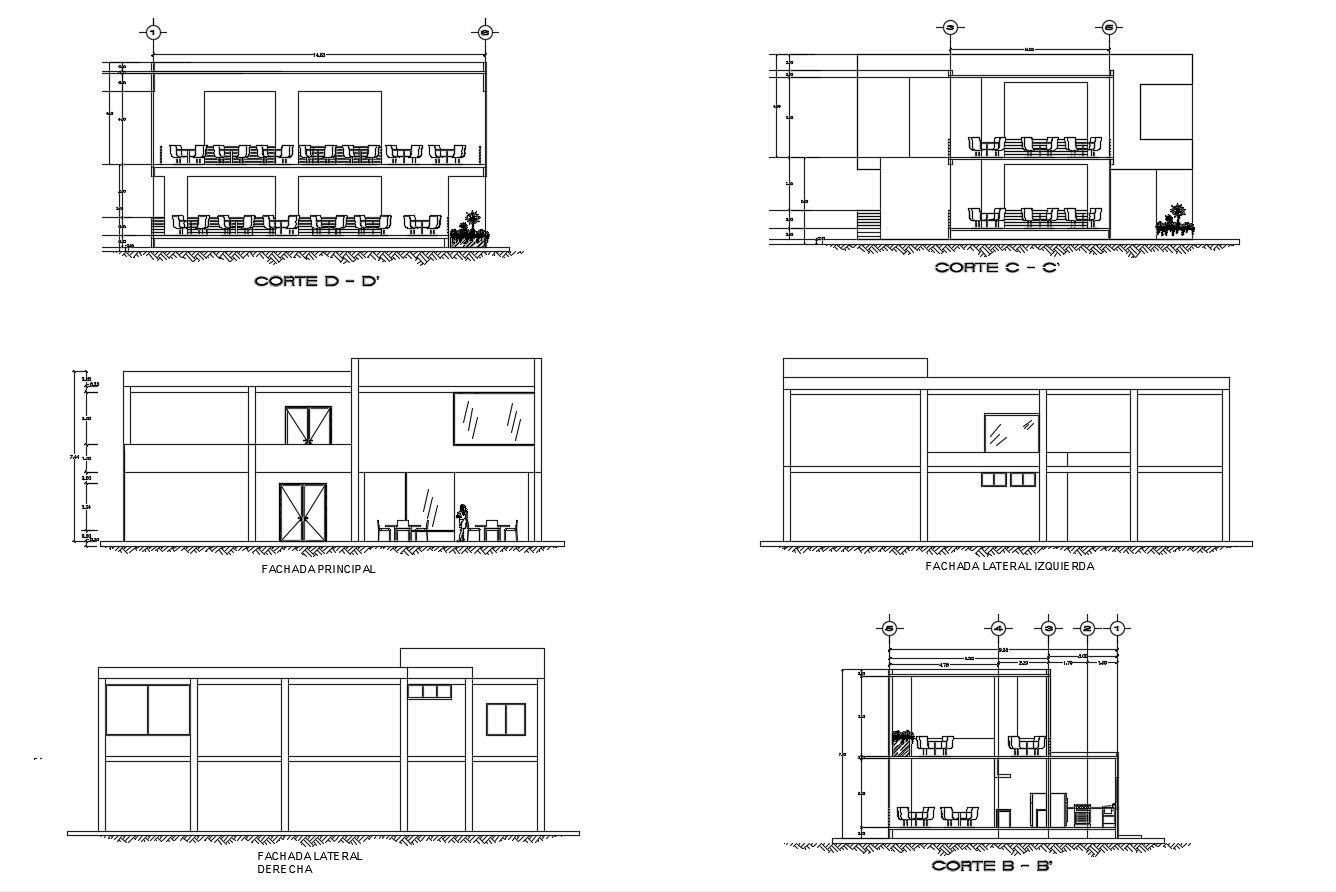Dwg file of sectional elevations of cafe
Description
Dwg file of sectional elevations of cafe it include front facade, rear elevation, sections, it also include floor levels, seating area, kitchen, etc
File Type:
DWG
File Size:
3 MB
Category::
Interior Design
Sub Category::
Hotel And Restaurant Interior
type:
Gold
Uploaded by:
K.H.J
Jani

