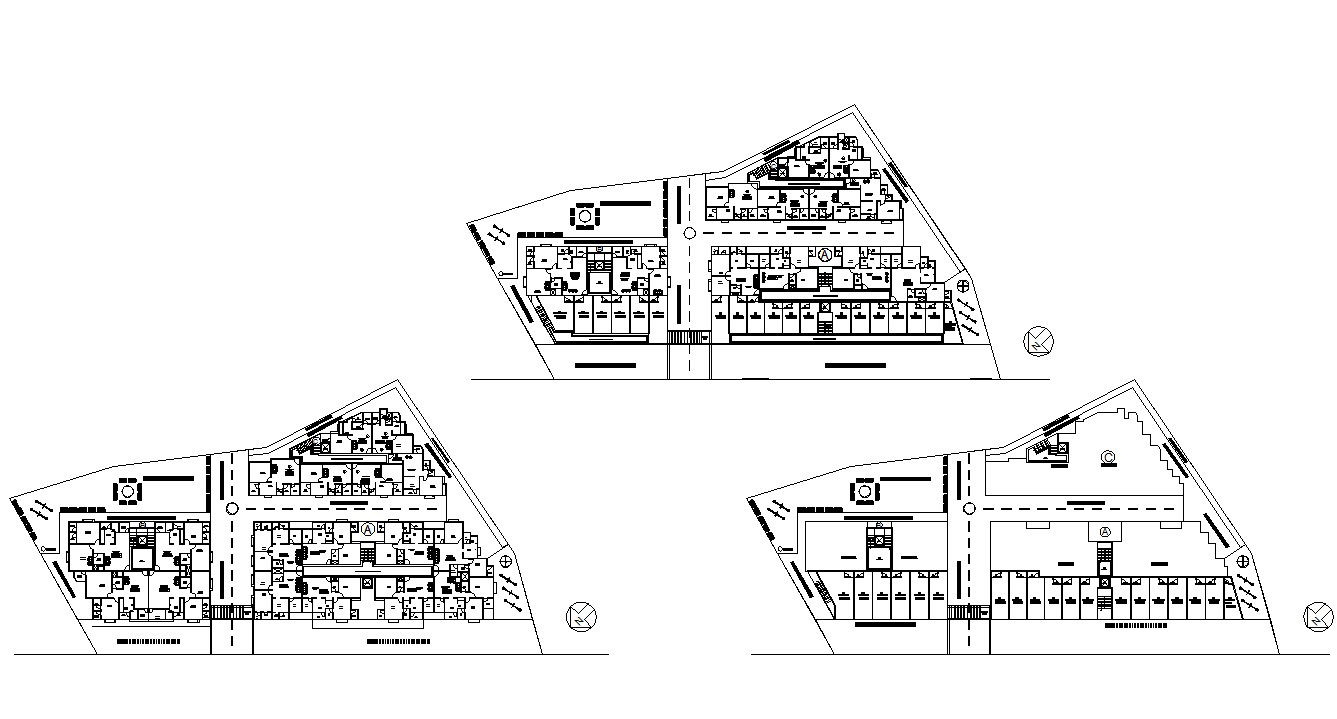Dwg file of residential apartment
Description
Dwg file of residential apartment it include ground floor layout,first floor layout, second floor layout it also include common plot, parking area, garden area,shops,kitchen,dinning area,drawing area,bedrooms, etc
Uploaded by:
K.H.J
Jani
