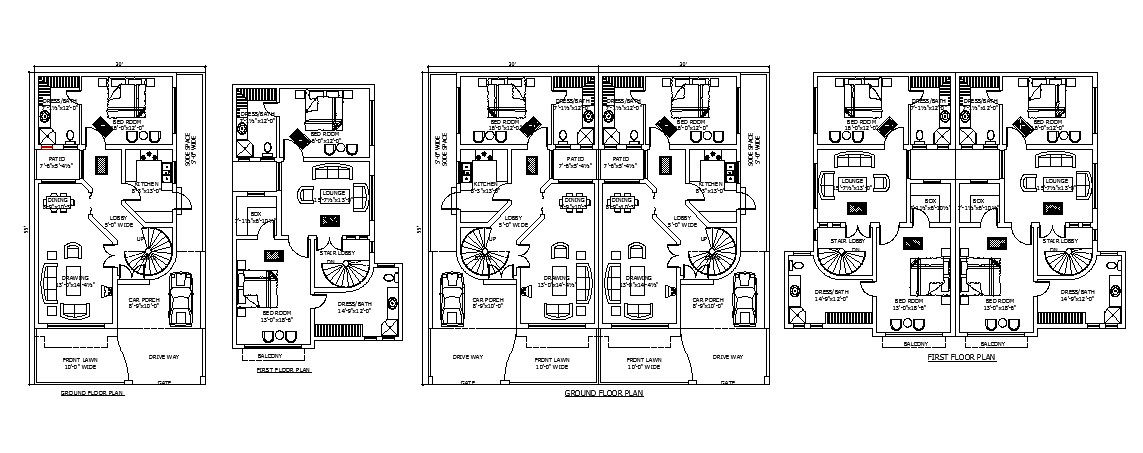Ground floor plan of house 30' x 55' with furniture details in dwg file
Description
Ground floor plan of house 30' x 55' with furniture details in dwg file which provide detail of drawing room, bedroom, kitchen, dining room, bathroom, toilet, etc

Uploaded by:
Eiz
Luna
