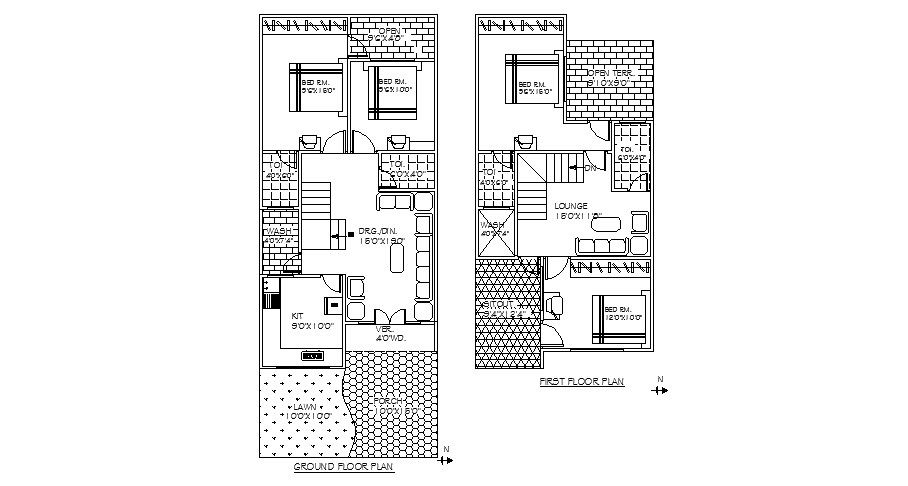Drawing of house design with detail dimension in AutoCAD
Description
Drawing of house design with detail dimension in AutoCAD which provide detail of drawing room, bedroom, kitchen, dining room, bathroom, toilet, etc it also gives furniture details.

Uploaded by:
Eiz
Luna

