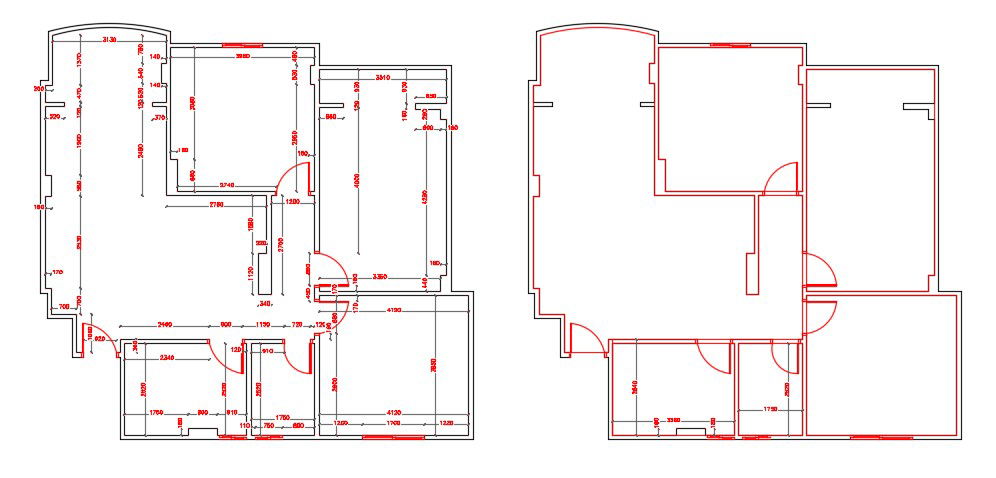Apartment Design Layout Architecture Plan Download
Description
Layout architecture plan of the residential house that shows dimension working set, rooms, door window blocks, and various other units details download CAD file for free.

Uploaded by:
akansha
ghatge

