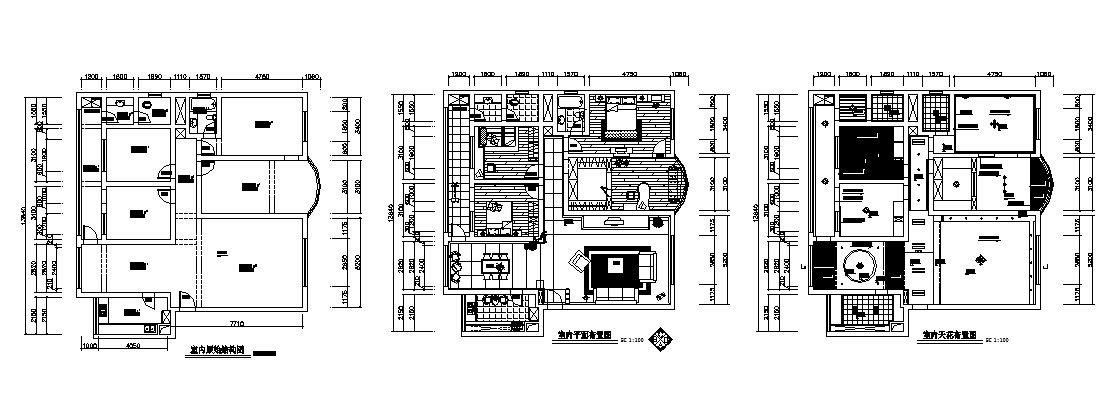Floor plan of the residential house with furniture details in dwg file
Description
Floor plan of the residential house with furniture details in dwg file which provide detail of drawing room, bedroom, kitchen, dining room, bathroom, toilet, etc.

Uploaded by:
Eiz
Luna
