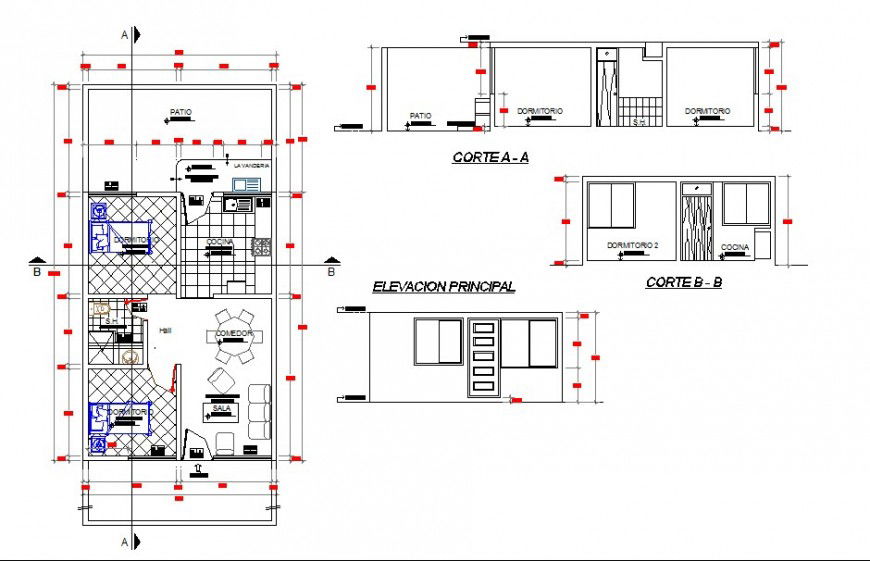Interior furniture top view layout with sections
Description
Interior furniture top view layout with sections.interior project dwg file, here there is top view layout plan of a house,containing furniture details,sofa, dining, plantation and interior elevation sectional detail
Uploaded by:
Eiz
Luna

