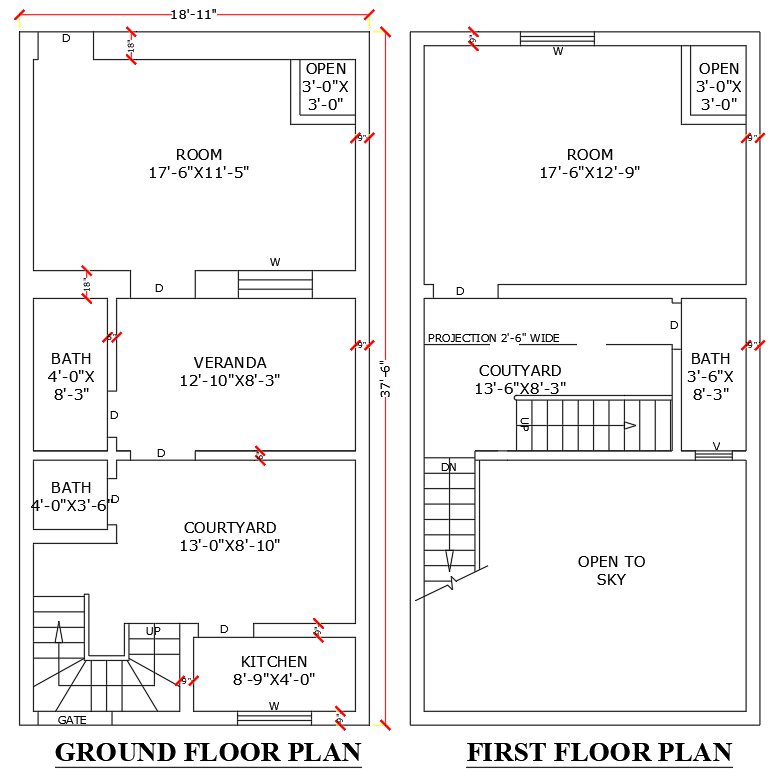18x37 Feet 2BHK House Plan with Floor Layout DWG File
Description
Explore a detailed 18.11ft x 37.6ft 2BHK house plan designed for both the ground and first floors, available in AutoCAD DWG file format. This layout includes two spacious bedrooms, bathrooms, a modern kitchen, and an open-to-sky courtyard for natural light and ventilation. The plan also features a veranda, adding a touch of elegance and outdoor space to the design. Ideal for architects, builders, and homeowners, this plan optimizes the use of space for comfortable living. The DWG file is fully editable, making it easy to customize for specific project requirements. Download this versatile house plan to streamline your architectural design process.

Uploaded by:
Eiz
Luna
