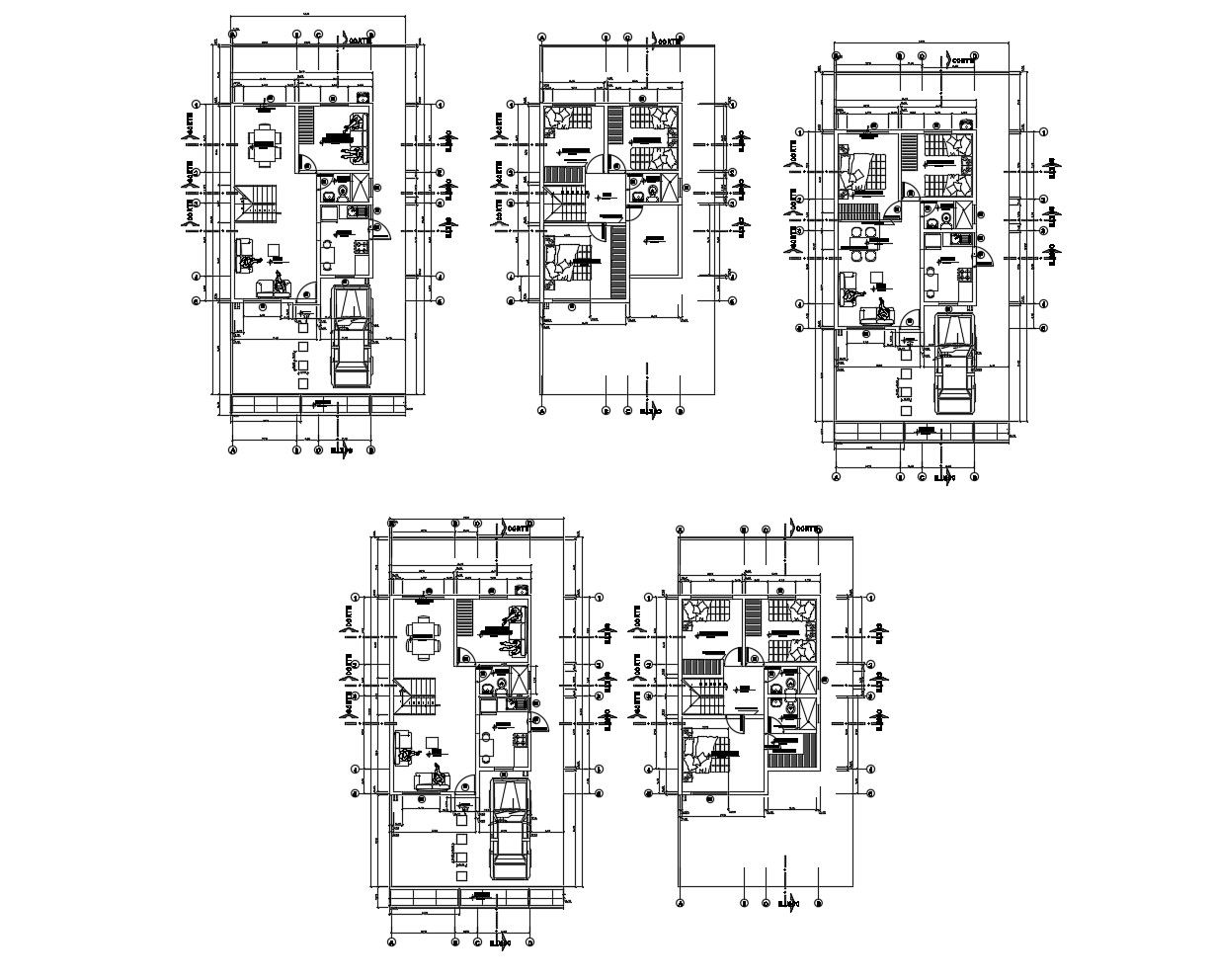2 storey house 7.50mtr x 15.05mtr with furniture details in dwg file
Description
2 storey house 7.50mtr x 15.05mtr with furniture details in dwg file which includes detail of drawing room, bedroom, kitchen, dining room, bathroom, toilet, etc.

Uploaded by:
Eiz
Luna
