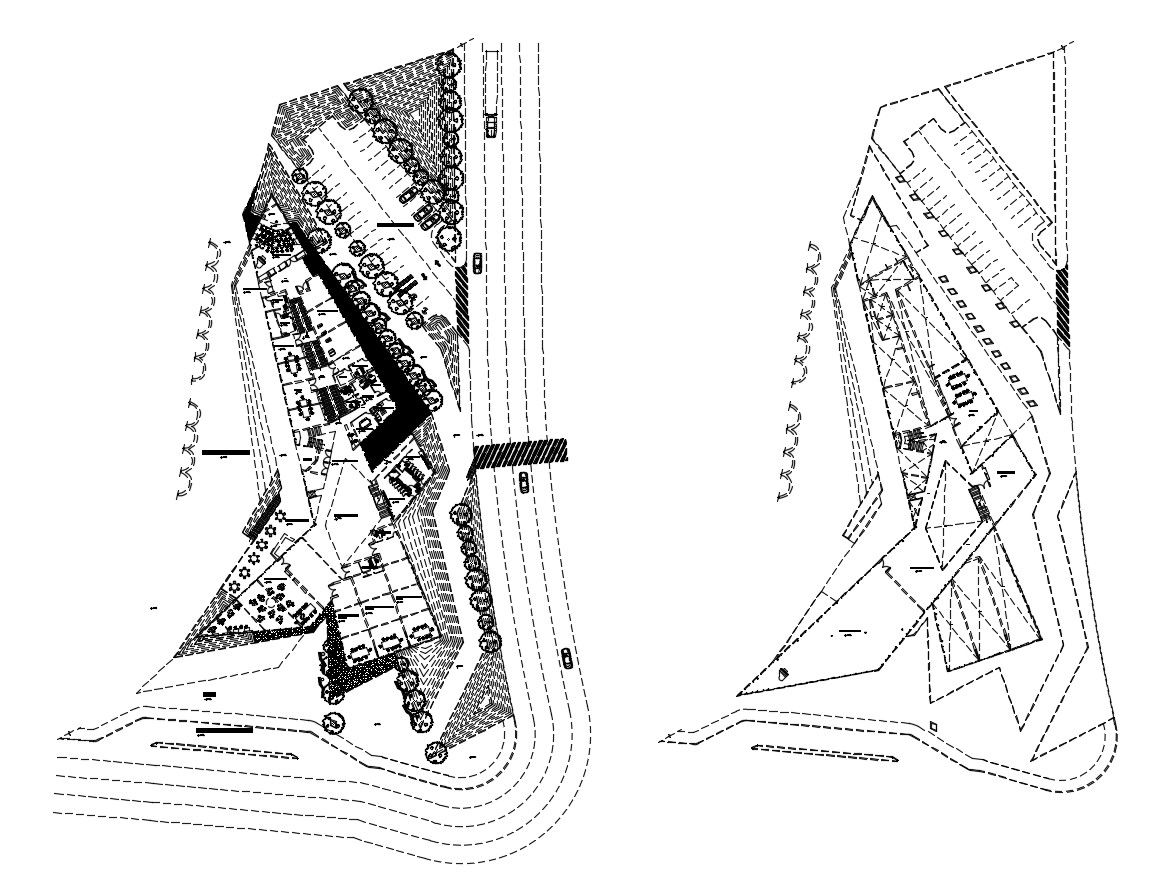Autocad drawing of fine arts college
Description
Autocad drawing of fine arts college it includes ground floor layout, top floor layout it also includes staff room, classroom, painting workshop, studios, exhibition area, etc
Uploaded by:
K.H.J
Jani
