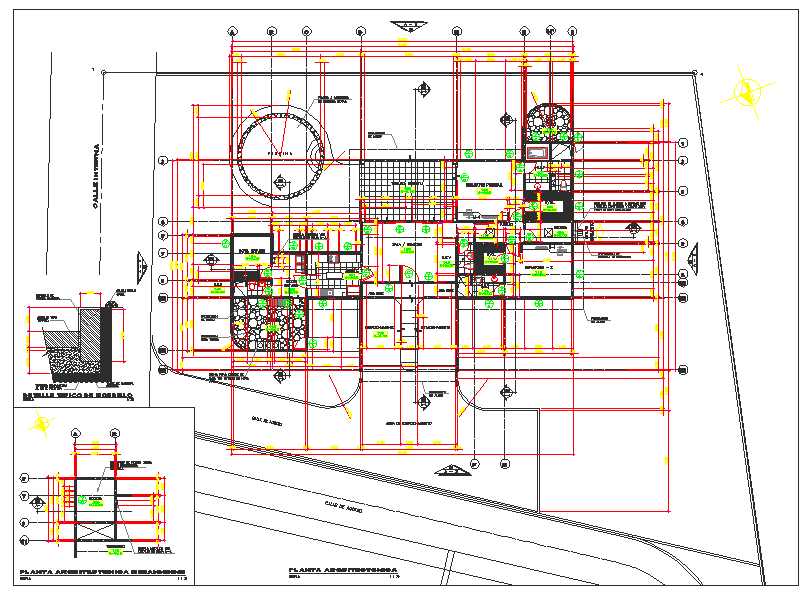Two bedroom House
Description
Plans include front, rear and both side elevations. floor plan is an overhead view of the completed house.Two bedroom House Detail file, Two bedroom House Download file, Two bedroom House Design.

Uploaded by:
Jafania
Waxy
