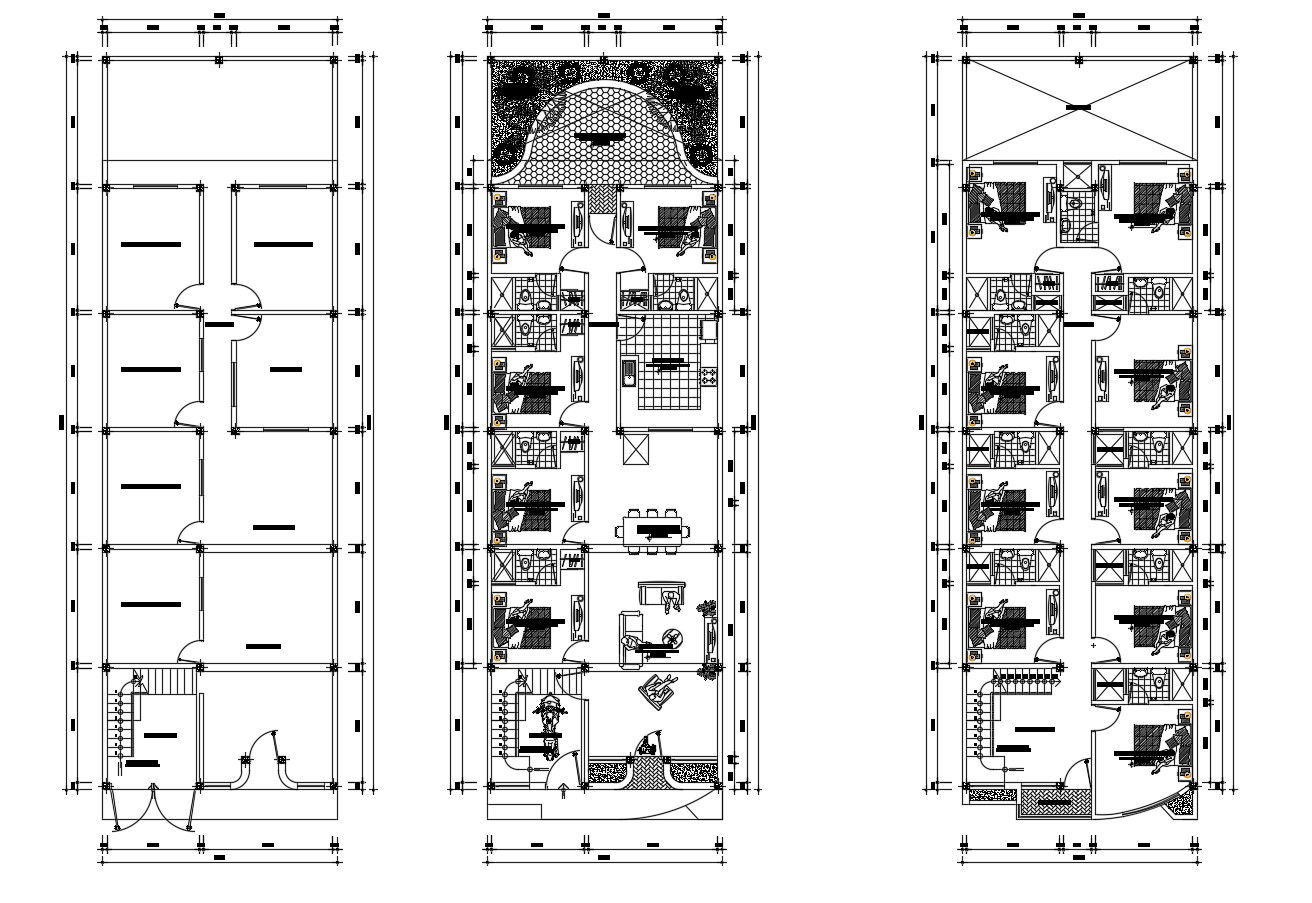Dwg file residential apartment
Description
Dwg file residential apartment it includes ground floor layout, first-floor layout, second-floor layout it also includes dining area,kitchen,living room,master bedroom,kids room,balcony,bathroom,etc
Uploaded by:
K.H.J
Jani
