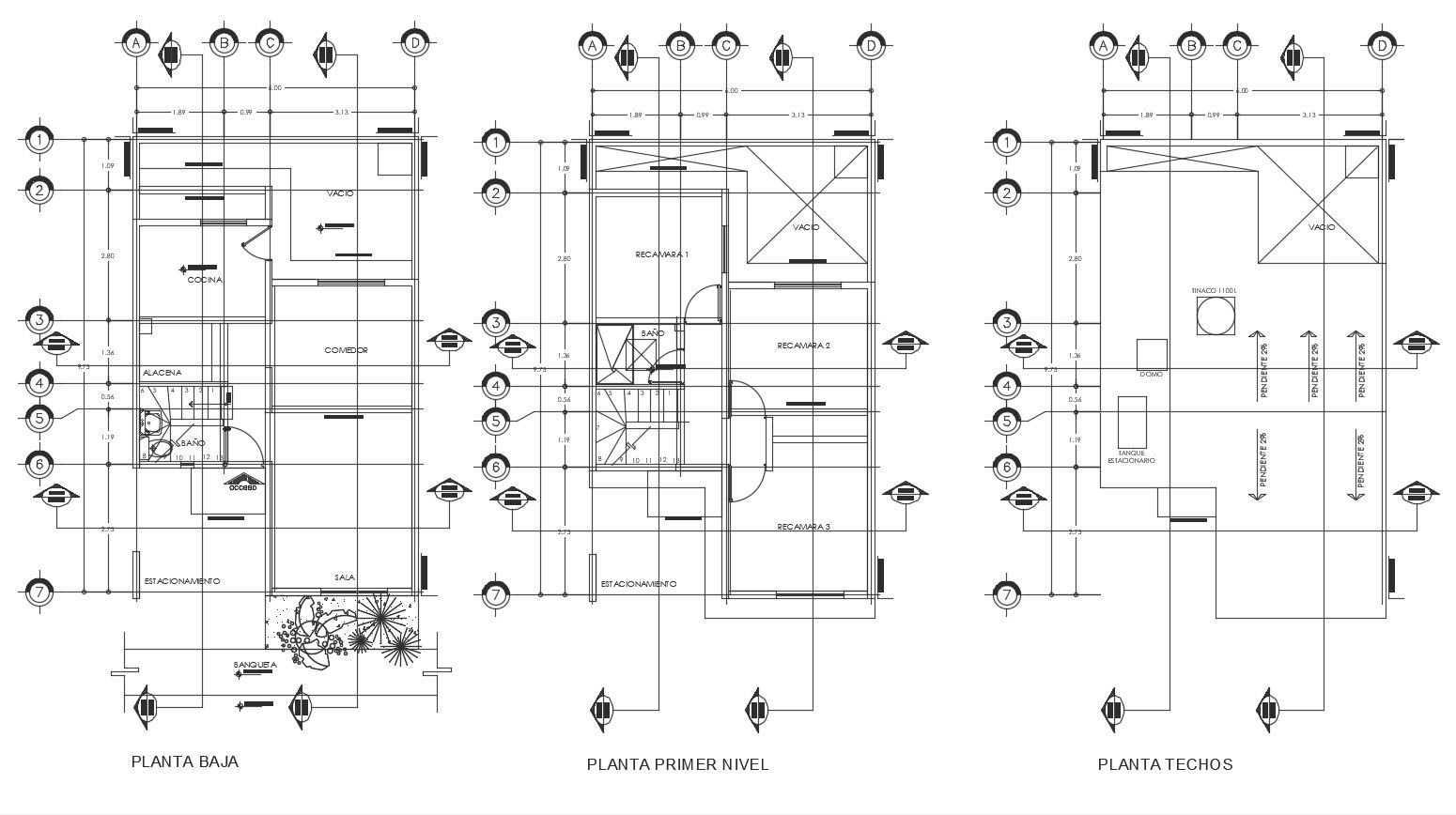Drawing of house plan 6.00mtr x 9.75mtr with detail dimension in AutoCAD
Description
Drawing of house plan 6.00mtr x 9.75mtr with detail dimension in AutoCAD it provides detail of drawing room, bedroom, kitchen, dining room, bathroom, toilet, etc.

Uploaded by:
Eiz
Luna
